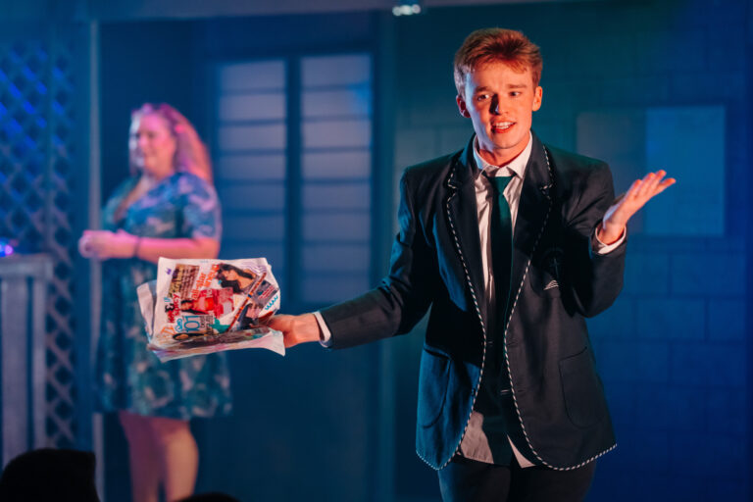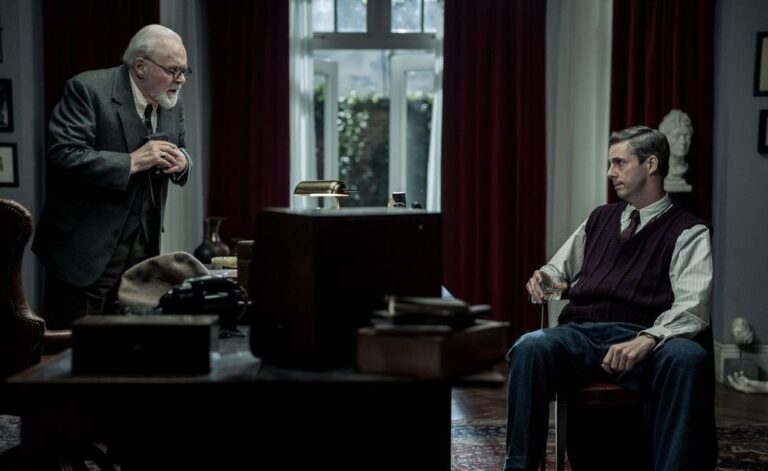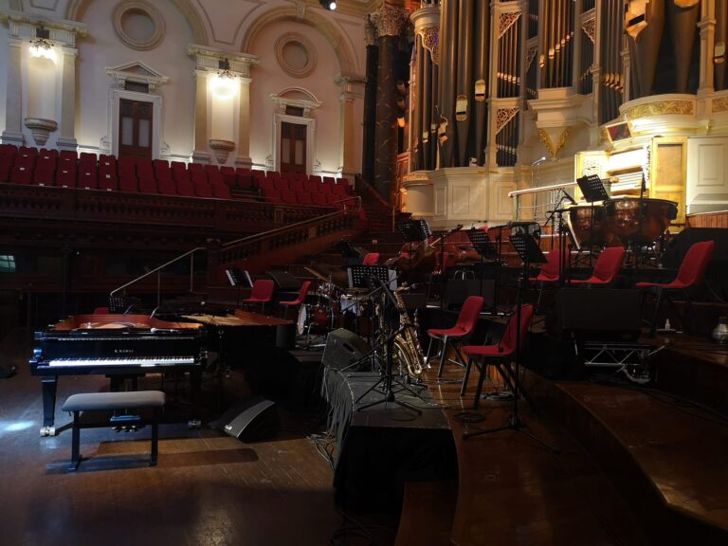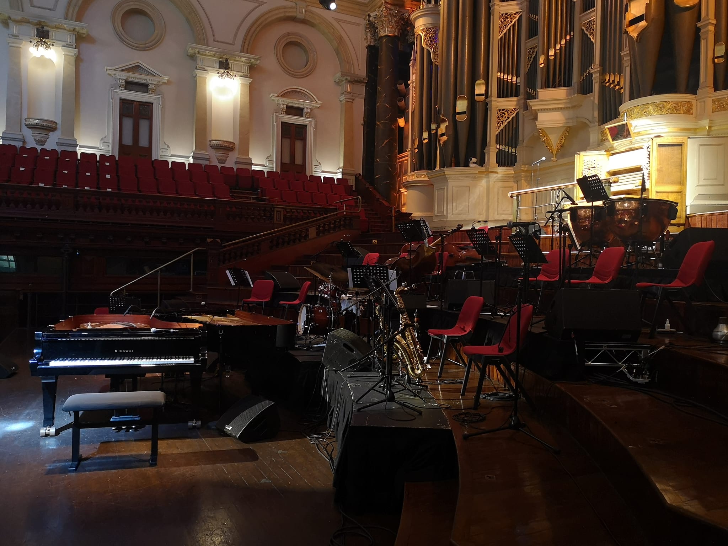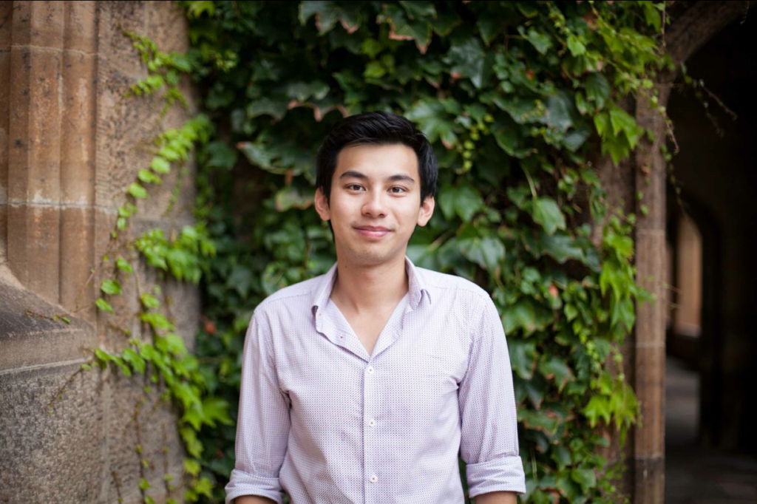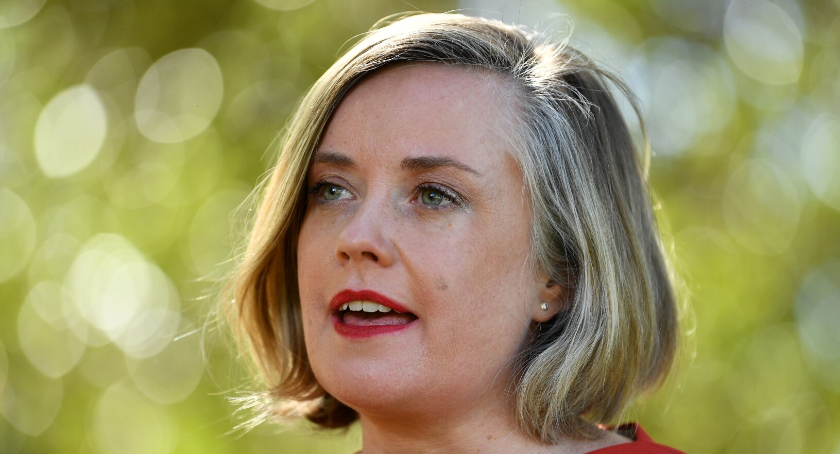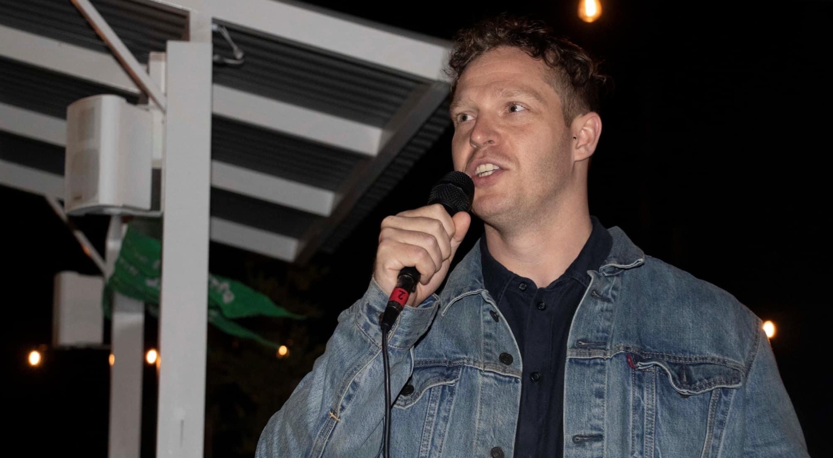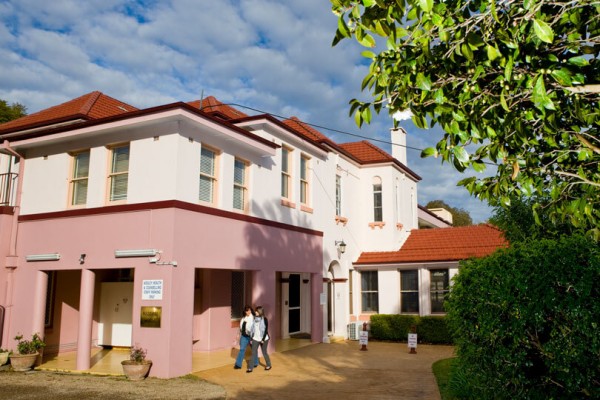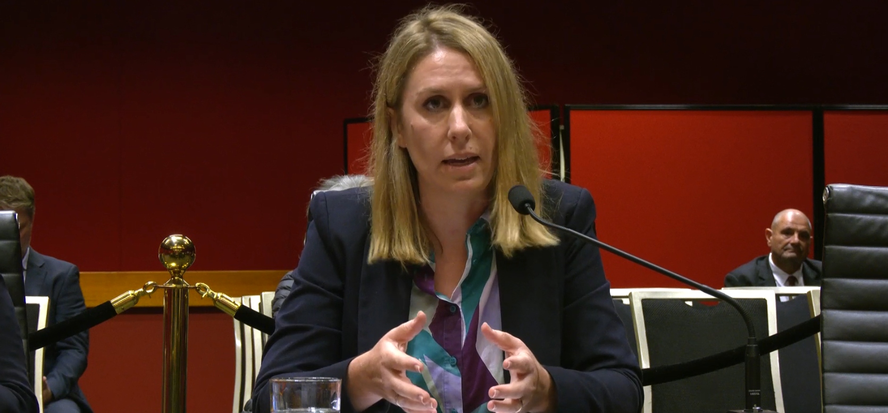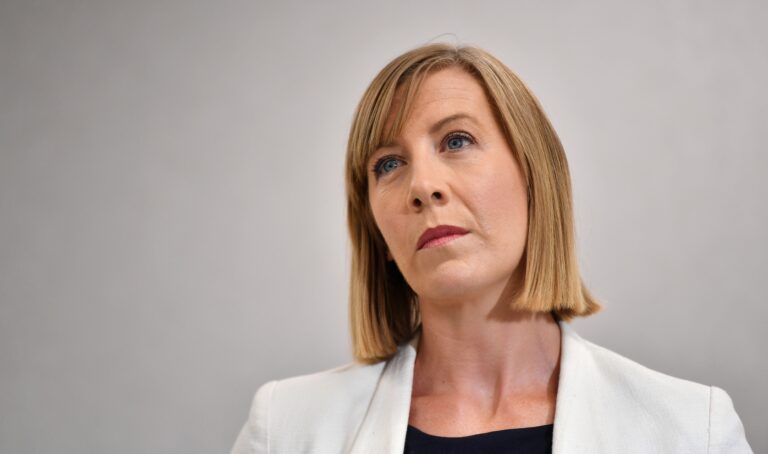
Powerhouse Ultimo upgrades revealed in draft plan, meets community push back

Image: Lord Ivar Mountbatten (right) and his husband James Coyle.
By SHARLOTTE THOU
The release of the draft plans for the renewal of the Powerhouse Museum Ultimo shows the first glimpse at what the museum will look like after its $500 million upgrade. Notable upgrades include the construction of a new six storey building on the Harris Street forecourt, as well as the implementation of a public square and outdoor programs near the museum entrance.
The architect for the project will be selected through a design competition, which Create NSW Interim Chief Executive Annette Pitman hopes will help “reimagine one of the country’s most revered cultural institution through new and expanded exhibition and public space”.

