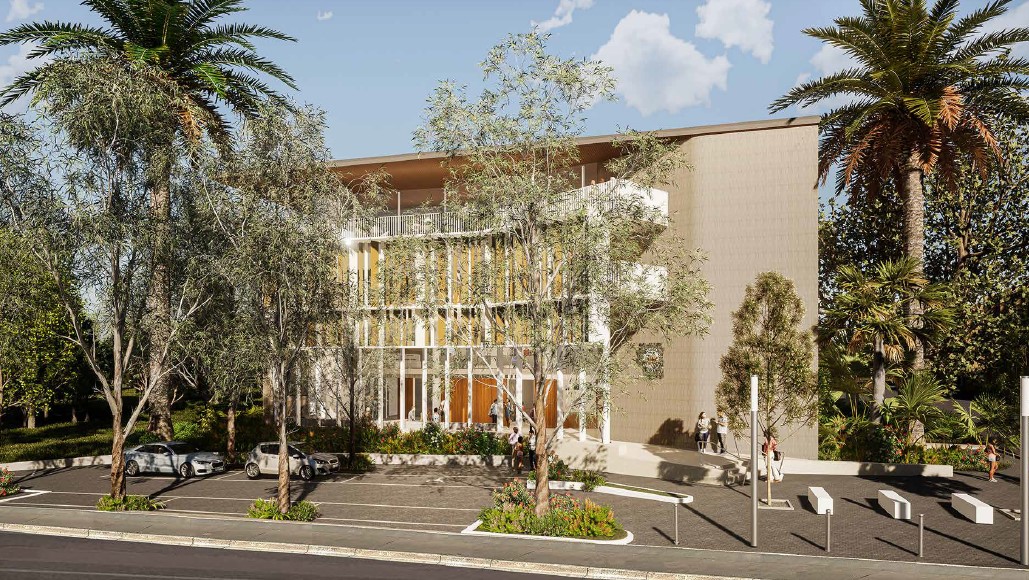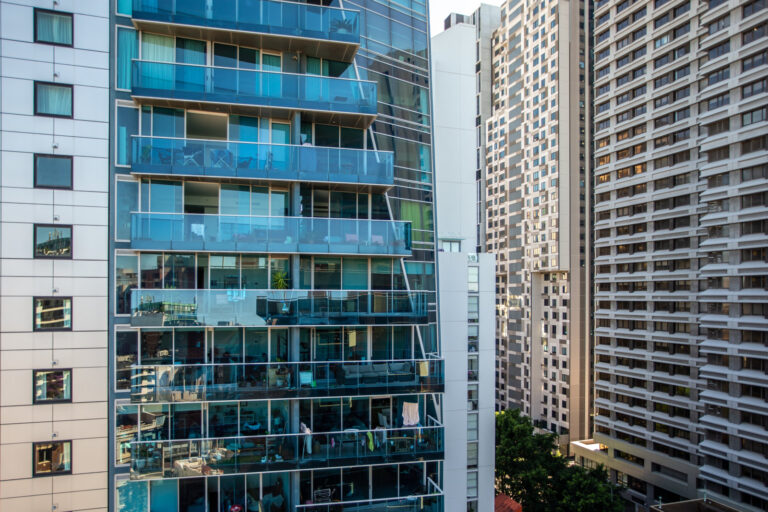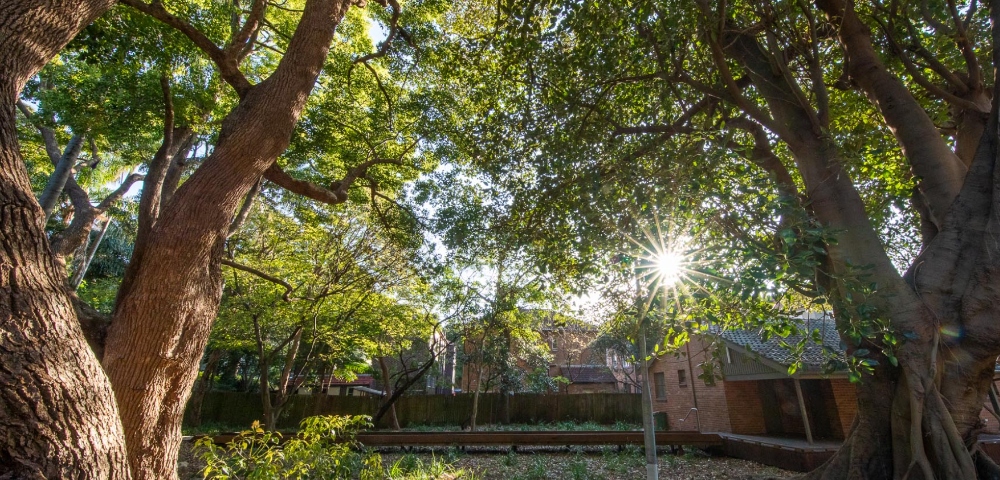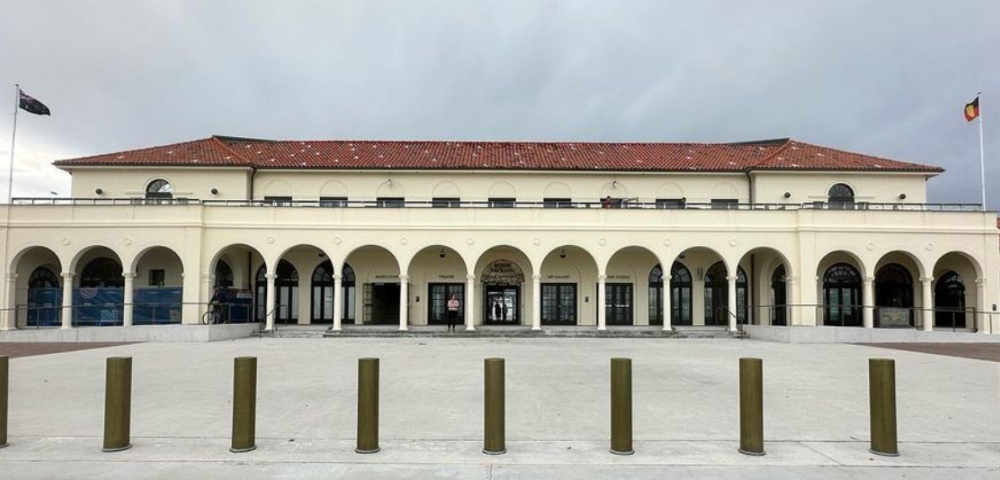
Plans for $17.8 million Bondi chambers revealed

Image: Waverley Council have unveiled a new design for its council chambers on Bondi Road. Photo: Waverley Council.
By DANIEL LO SURDO
Waverley Council has called on the community to provide feedback on multi-million dollar plans to upgrade its Bondi chambers building.
Council has budgeted $17.8 million for the refurbishment, with $12 million believed to be needed to make the building compliant with modern building and safety standards, which will include the removal of asbestos.
According to council, the building is at the “end of its life” having been constructed over a century ago, with problems including asbestos, significant water leaks and poor sustainability and accessibility measures.
Five options were considered for the chambers (two of which being a full knock-down and rebuild), with the plans presented for community consultation said to be cheaper than constructing a new building while keeping a strong street front appeal.
Council won’t take out loan for project: Waverley mayor










