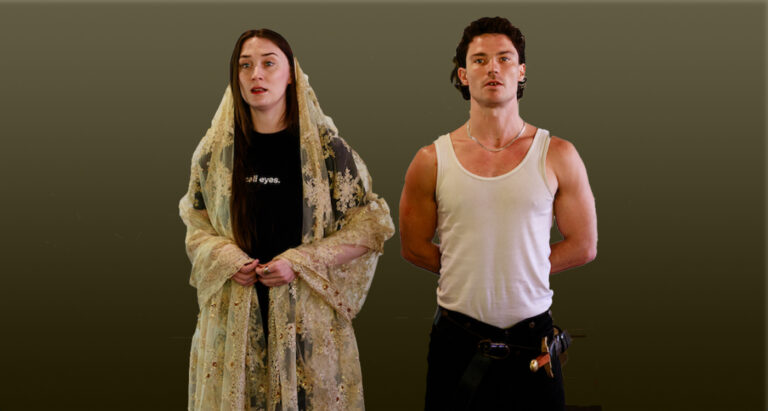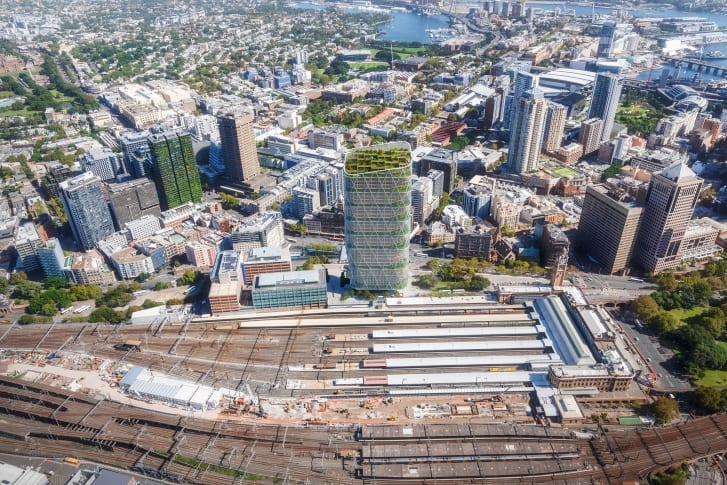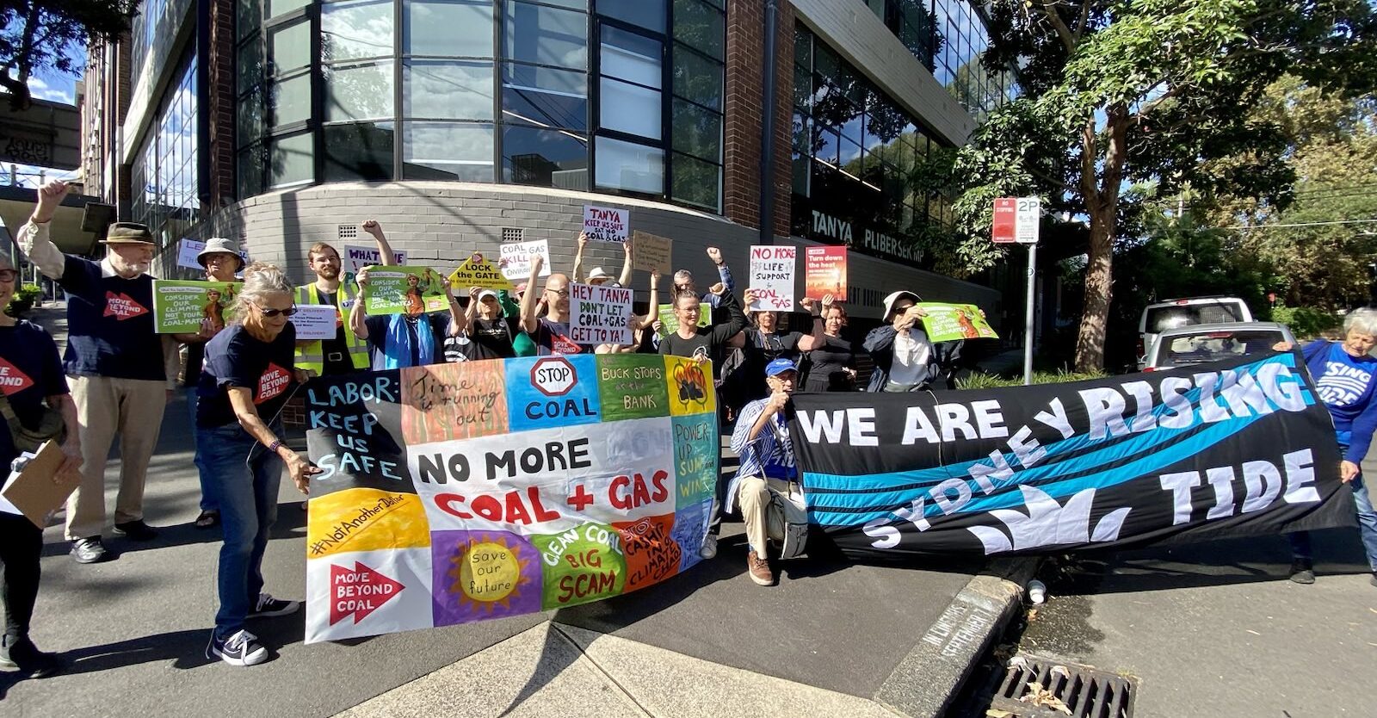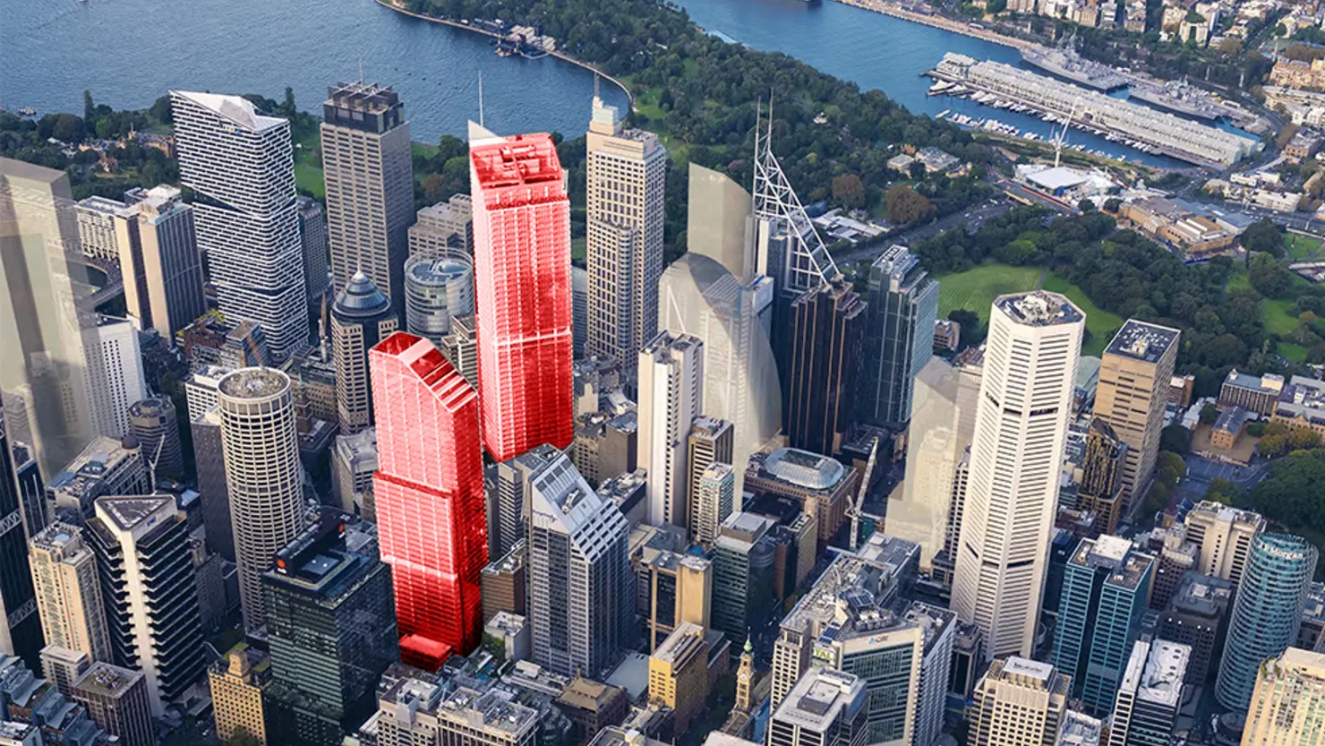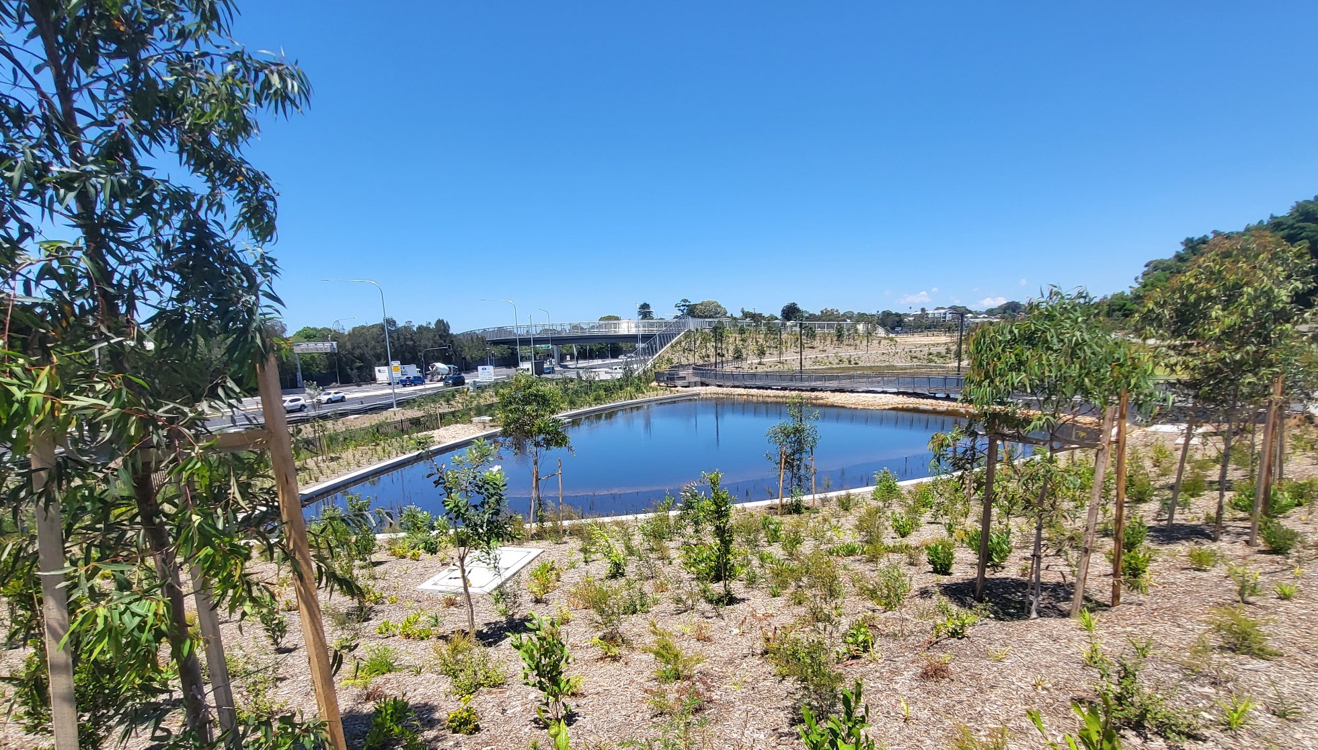By EVA BAXTER
58-storey high-rise buildings have been found as the most environmentally friendly dwelling type, with suburban, separated households considered the poorest option.
That’s according to a recent report from non-profit Urban Taskforce (UTA), which represents property developers and equity financiers.
UTA CEO Tom Forrest says in the report that the “Australian dream” of a home with a backyard and space for the kids to play remains to some extent, but the climate debate and declining home affordability has thrown a spanner in the works.
The report urges political leaders and policy makers to prioritise high-rise, and for local councils to remove height limits, except in cases of overshadowing. For example, Randwick Council has a 12m height limit for developments in Coogee.
UTA said it understands the political risks that such a strategy would entail, considering local communities will “almost certainly” object to an increase in number of high-rise buildings.
Forrest told City Hub that “to a certain extent those that simply say, oh we don’t want change, are sticking their head in the sand a little bit”.
According to City of Sydney data, Greater Sydney’s population grew by 15.1 per cent in the last decade while the population of NSW grew by 12.5 per cent over the same period.
The population of the Greater Sydney Area is 5,252,611 and two decades from now it is expected to reach over 7 million, according to NSW government data.
“The choice is either we go up and therefore change the character of the suburbs that we live in … or alternatively we go with urban sprawl. What this report is finding is that this is the worst solution from a sustainability perspective,” Forrest said.
“One of the impacts of the opposition to the changing nature of people’s communities and people’s suburbs is that younger people, millennials in particular, are effectively being priced out of the housing market.
“I would say to people who are opposing, perhaps consider two things, the impact on the affordability of homes for your children, and the impact on the environment. The responsible attitude is to say we’ll have to accept some change to our suburbs.”
Prioritise high-rise
UTA says the global momentum for sustainable growth has created a convergence of interests between all levels of government, developer and equity providers, homebuyers and tenants, as well as an opportunity to consider the most sustainable growth strategy for Sydney.
UTA used results from an investigation undertaken by Adrian Smith + Gordon Gill Architecture. Their analysis compared suburban homes, urban homes, three storey flat buildings, four storey courtyards and buildings with 16, 34, 58, 123 and 215 storeys.
The buildings were analysed for land use, energy demand and life cycle carbon emissions.
Forrest said this report looked at the carbon footprint associated with 2,000 dwellings.
“In the case of urban sprawl or in the case of separated, standalone, single floor dwellings, that obviously takes up a very large amount of land footprint. In the case of a 10-storey building, on the space of which would normally take about four houses, you get 40. In the case of a 30-storey building in the space that might normally get 30, you get 900,” Forrest said.
“What that means is you can use the land more effectively by going up, and that enables you to have more public green open space, more tree canopy, more community facilities.”
High-tech high-rise
Current trends in construction and emerging technologies and methods are making high-rise developments increasingly ‘green’.
According to Forrest, lifts are “the major downside to high-rise, and that’s why we say about 55 storeys is the sweet spot. Once you start getting significantly above that, you’re spending too much carbon and too much energy on moving people up and down … but even that will change because of the technology that’s being poured into lift development”.
A report by the Clean Energy Finance Corporation (CEFC) says that new buildings have between three per cent to 15 per cent less embodied carbon due to the choice of design and usage of low carbon materials.
“There’s all sorts of technology and research going into the improvement of the carbon footprint associated with both the construction and the operation of buildings, some of the larger, high-rise buildings now have wind farm fans built into the actual building structure,” Forrest told City Hub.
“The use of nanotechnology, that is the movement of people within the building, can be used to actually generate energy and be used to help heat or cool the building depending on whether it’s summer or winter, all sorts of small things that all improve the carbon footprint and the carbon emissions associated with the operation of the building.”
Atlassian announced its building near Central Station in the CBD is going to be a timber-hybrid construction, with timber floor spanning, steel columns and reinforced concrete core.
“That’s an example of a high-tech modern company that wants to appeal to young people with a sustainable agenda, which is looking at solutions outside of the box but could quickly become the norm, and architects are learning from that, as are builders, as are developers,” Forrest said.
Sydney is the 37th tallest city in the world with the tallest residential mixed-use building at 67-storeys, located in the CBD and completed in 2021.
The City of Sydney is Sydney’s most dense LGA, with 9,000 people per square kilometre. New York City’s Manhattan Borough has around 27,000 people per square kilometre and Paris has 20,000 per square kilometre.
