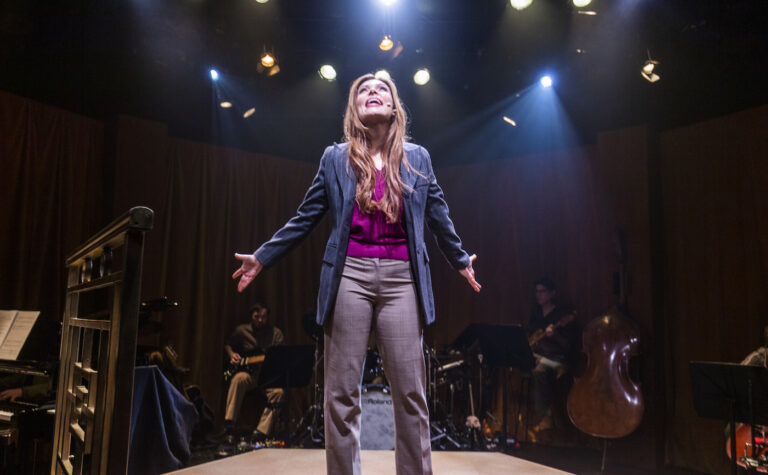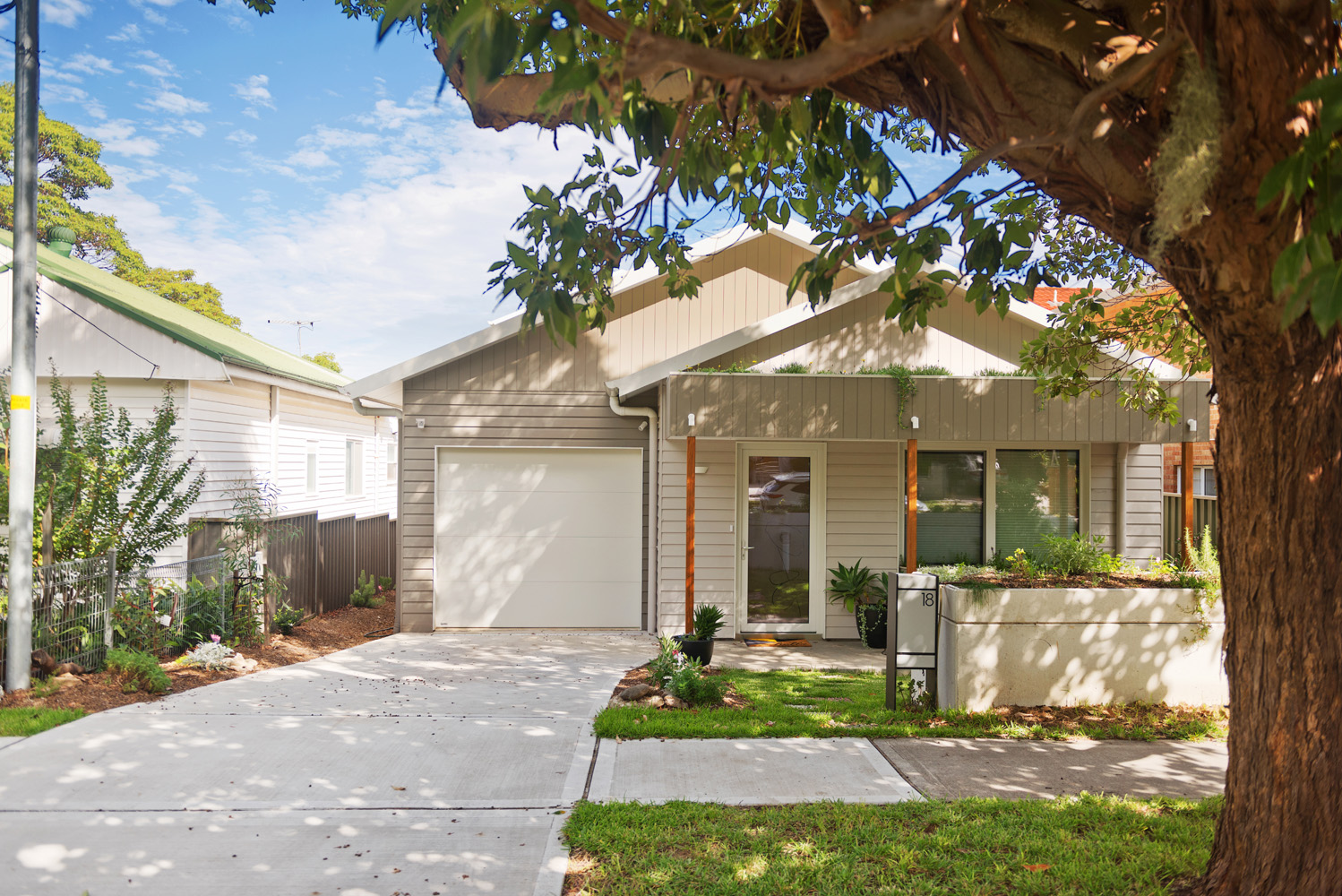By DANIEL LO SURDO
A Strathfield South home has been featured as part of 2021 Sustainable House Day.
The house, named the PassivCourtyard, is a Passive House, meaning that it is nearly airtight and highly insulated to allow the temperature to be kept stable throughout the year.
PassivCourtyard and Envirotechture Director Andy Marlow told the Independent that the house was a stark contrast from the defunct weatherboard cottage previously occupying the land.
“The client came to us a while back, and initially wanted to renovate the house that they had, which was a fairly stock standard, old house, it was in very poor condition,” Marlow said.
“It would’ve cost $50,000-$100,000 just to fix the structural problems, and we hit a point where we told them that it just didn’t work, it just didn’t make sense to fix this thing, it’s going to make much more sense to start again.”
The house has a mechanical ventilation system, meaning that when all doors and windows are closed, fresh air can still be accessed through the ventilation system, a feature Marlow saw as crucial when designing in the Inner West.
“There’s a whole lot of people that live under a flight path, but also the general noise of living in the place there, to be able to go inside your building, close everything up, and still have fresh air, is incredibly important, because otherwise, you have to open up the windows and have fresh air, or close it up, and don’t have fresh air.”
Marlow believes that the system is achievable for any designer focused on sustainability.
“It’s amazing because no one does it,” he said.
“What we do demonstrates to everybody is that we can all do this, it isn’t rocket science, anyone can do it properly, just people haven’t done it … it’s a lot cheaper than a new kitchen actually, so people can choose to do this or they can choose not to do this.”
Overcoming Setbacks
Marlow was forced to break many of the Passive House rules while designing the house.
“It was a tricky site, in that it was north to the street … so that was a bit awkward and then there was a great big tree … that blocked a lot each way, so that is how we ended up with this courtyard design, where basically there’s a lot of volume at the back of the house.”
The challenge was embraced by Marlow’s team, who now take pride in the client’s elation with their new home.
“It’s one less family living in a mould-ridden, condensation-prone [home]. The fact that they’re in a healthy home for them and their kids is probably the best part of it.”


