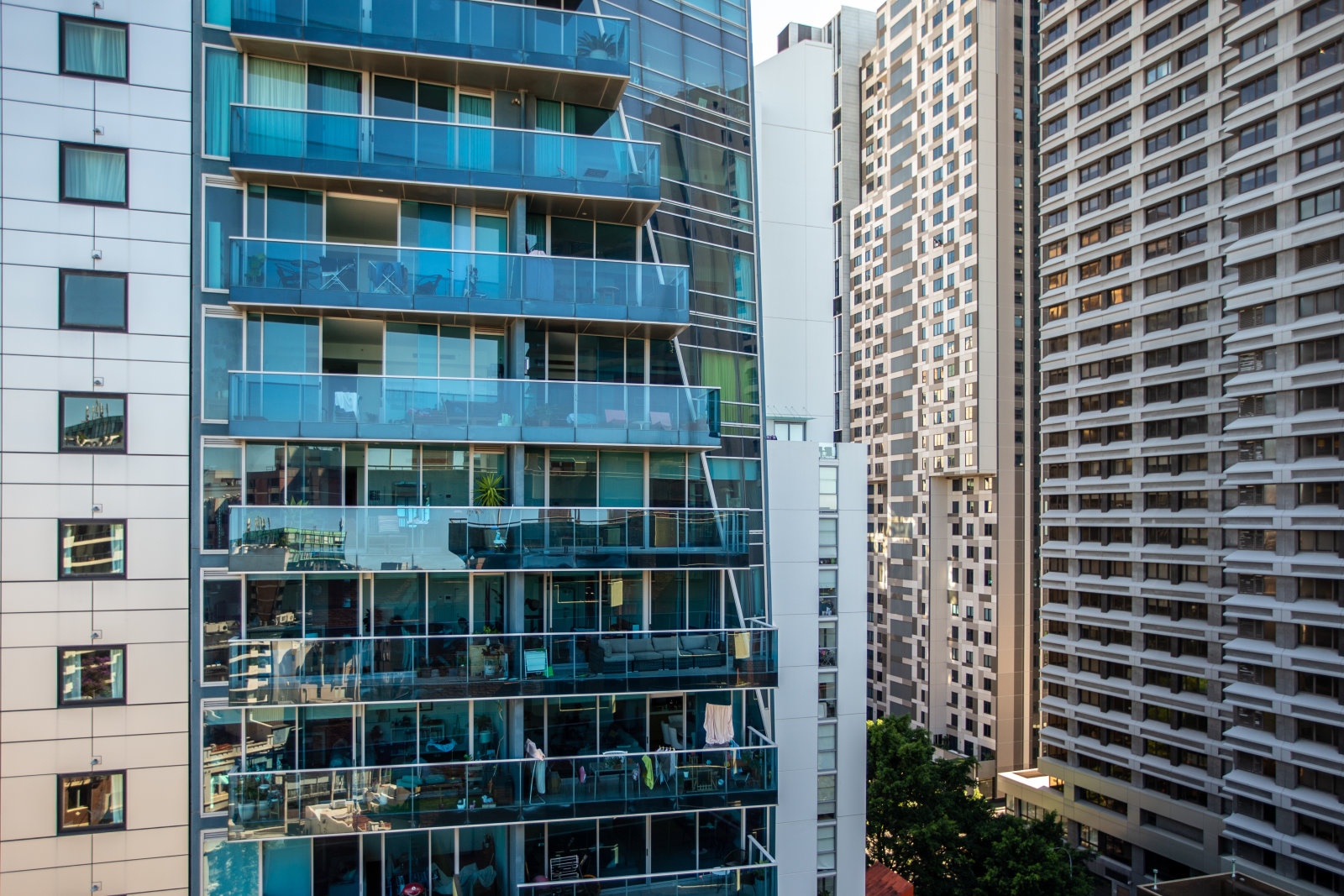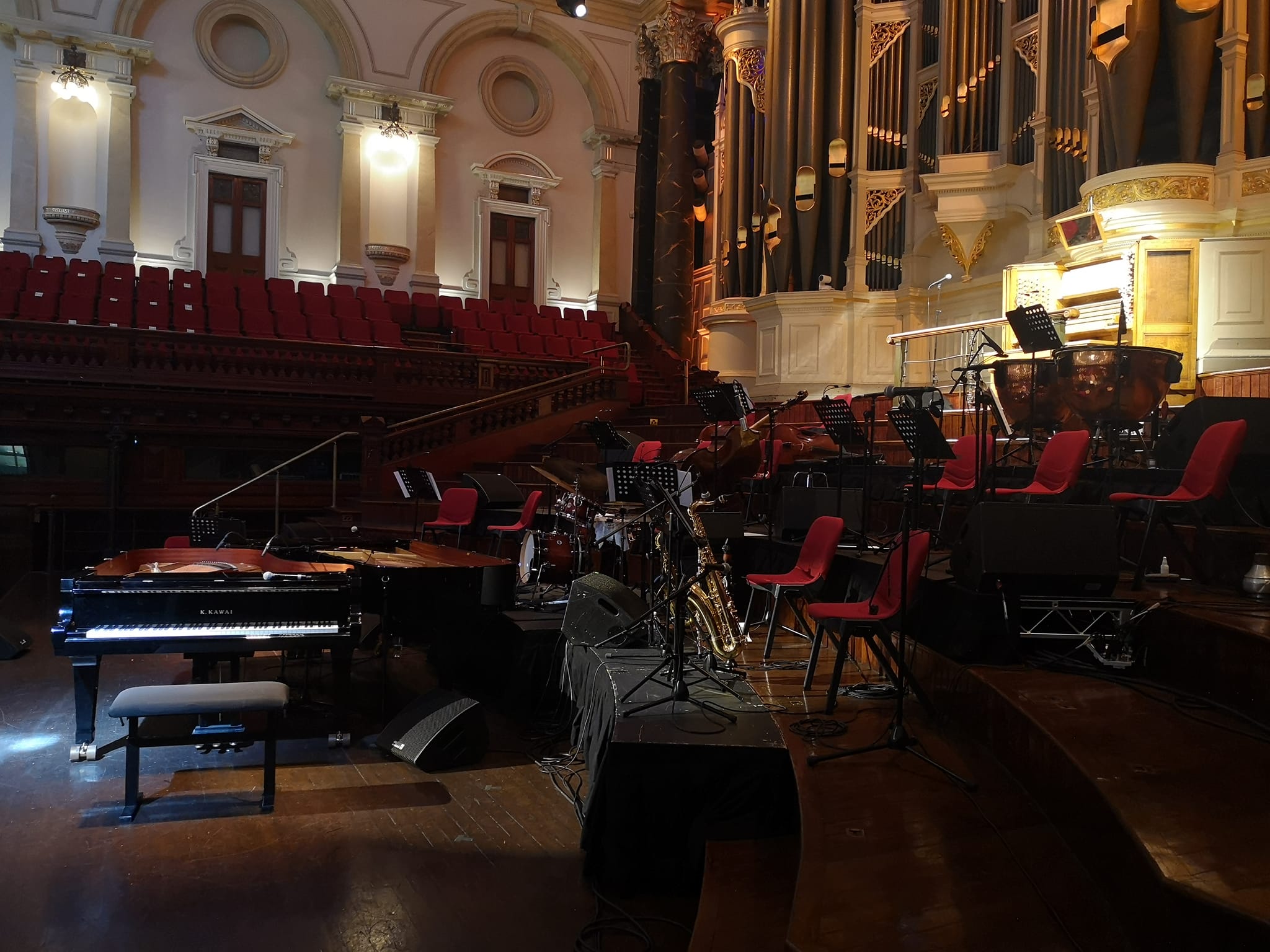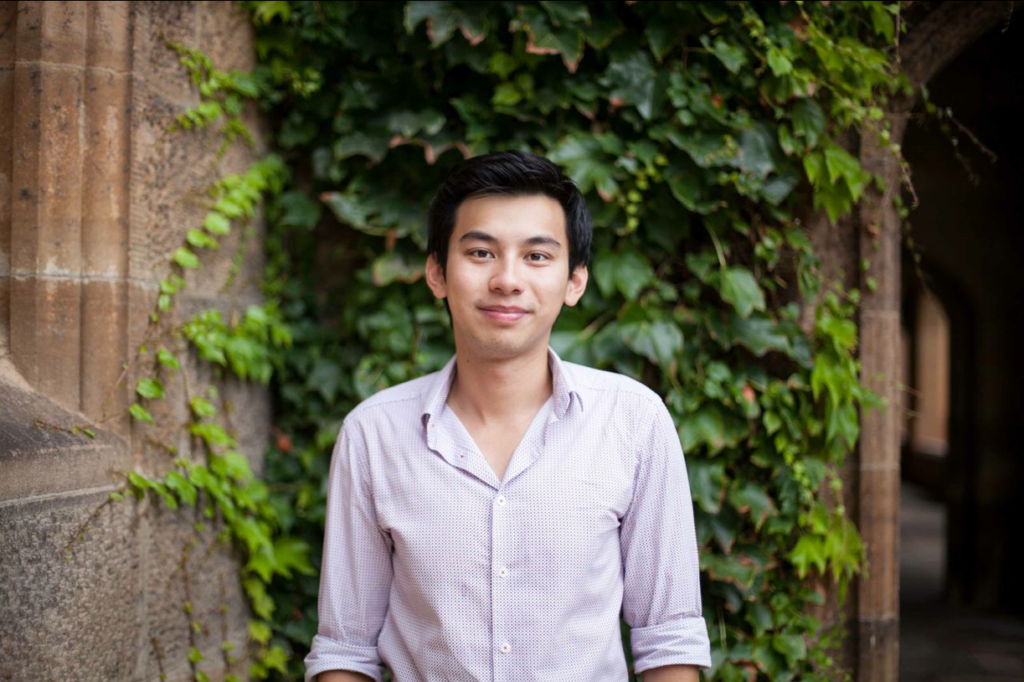
Public housing to boutique luxury: Sirius plans revealed
By ALLISON HORE
Controversial plans to transform the Sirius public housing tower into luxury apartments have been revealed in the public exhibition of a development proposal before the NSW Department of Planning, Industry and Environment.
The state government sold the building in 2019 for $150 million to a private development company called Sirius Developments, owned by JDH Capital. The designs for the building, released this week, will transform the block’s 79 public housing units into 76 boutique apartments.
The design, put together by award-winning Australian architectural firm BVN, retains the iconic concrete structure, which will be repaired and stabilised. To increase the floor space of the building, modular copper pods will be placed on top.
The iconic Sirius building was purpose built to house public housing tenants who’d been displaced during the controversial redevelopment of the historic Rocks suburb during the 1960s and 70s. Many of the residents living in the building were those fighting for their right to remain in the area during the Green bans.
Questions about the building’s future arose in 2015, when the Baird government announced its intentions to sell the building. With no heritage protection, the building which advocates say is a significant example of brutalist architecture, was at risk of demolition. This sparked a years-long campaign to save the Tao Gofers designed building.
Despite a unanimous recommendation by the Heritage Council, in 2016 the building was denied heritage recognition.
But in the planning documents, the architects say the new design has been put together in a way which maintains the legibility of the original building, including “its materiality, modulating roof line, proportions, construction and modular conceptual composition.”
In addition to refurbishing the existing building, a new three-level building containing retail spaces and a gym and pool for residents will be built on Cumberland Street. Another communal space added to the building for residence is the rooftop gardens, which the designers say will “enhance views” of Sydney’s landmarks.
A number of sustainability initiatives were also outlined in the plan, including rooftop solar and rainwater collection.
Win for heritage, lose for community
While the integrity of the building’s brutalist design will be mostly kept intact, its commodity to the community as public housing has long been lost.
The once bustling building has sat empty since 2018 when the last public housing tenant, Myra Demetriou, moved out. Ms. Demetriou, who had lived in the Millers Point area for 60 years and was 90 years old at the time, became the face of the campaign to save the building and the community within it.
“It’s so ridiculous, I don’t know who they think they are,” Ms. Demetriou told the ABC in 2018.
“They say they need the money — they need the money like a hole in the head.
When announcing the sale last year NSW Housing Minister, Melinda Pavey, said the $150 million raised from the sale would go into the development of new social housing projects across Sydney.
“This is a great outcome that will see $150 million injected directly into building new social housing dwellings,” she said.
“This is expected to provide housing for around 630 people, helping the most vulnerable members of our community.”
Sydney Lord Mayor Clover Moore also criticised the NSW Government’s decision to sell the building, describing it as a symbol of the state’s “shocking inaction” to provide affordable social housing.
The building’s significant history to the working class community in the Rocks hasn’t been lost on developers either.
In the design proposal, a communal space called the Philip room will be maintained and renovated. The proposal describes the space as “a rare remaining intact Brutalist interior in Sydney”. They also say the room “encapsulates many of the stories associated with the social history and the lives of the inhabitants of the Sirius building”.
But with the redevelopment of the Sirius building being the final piece in the puzzle when it comes to the gentrification of Miller’s point and the Rocks, it seems to be where that social history will come to an end.
The Philip room, a performative tribute to the area’s working class history, sitting lost in its own home amongst 76 luxury apartments.
The design concept for the building will be on public exhibition until the 17th of December. The Department of Planning, Industry and Environment said community input about the project is “vital part of the assessment process”.
They are encouraging members of the community to have their say on the proposal.
“The Department’s role is to assess the application in consultation with the local community, government agencies and stakeholders and we are encouraging the community to share their views on this proposal,” Executive Director of Key Sites and Regional Assessments, Anthea Sargeant said.









