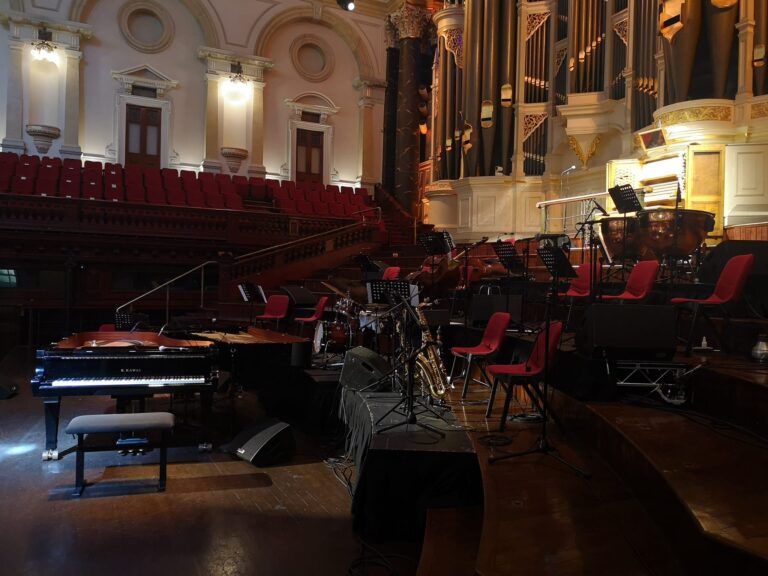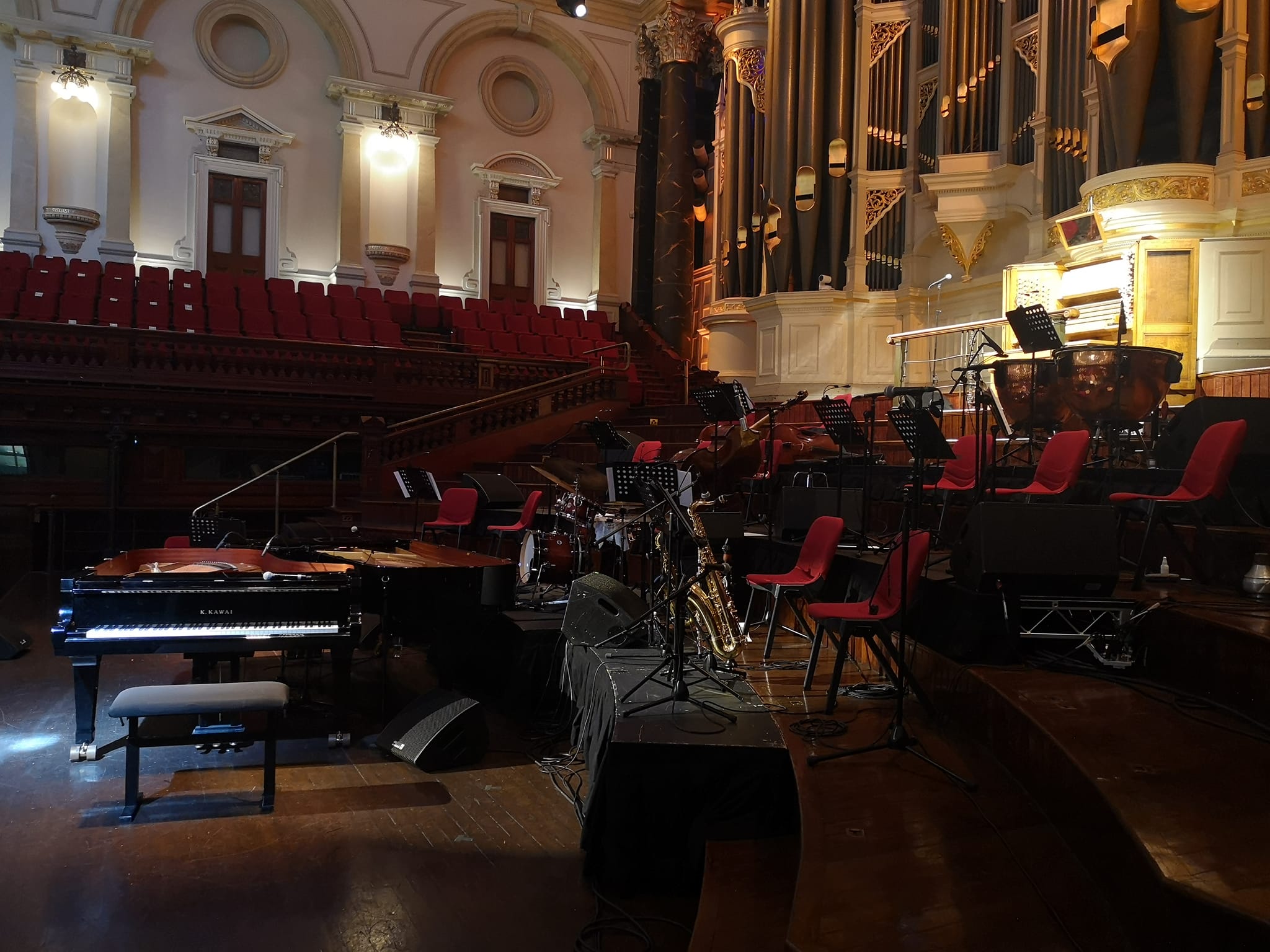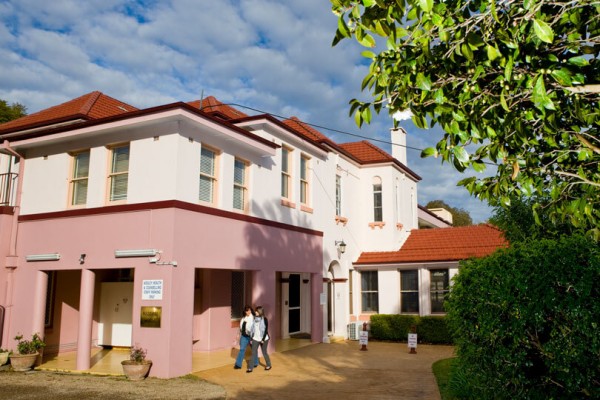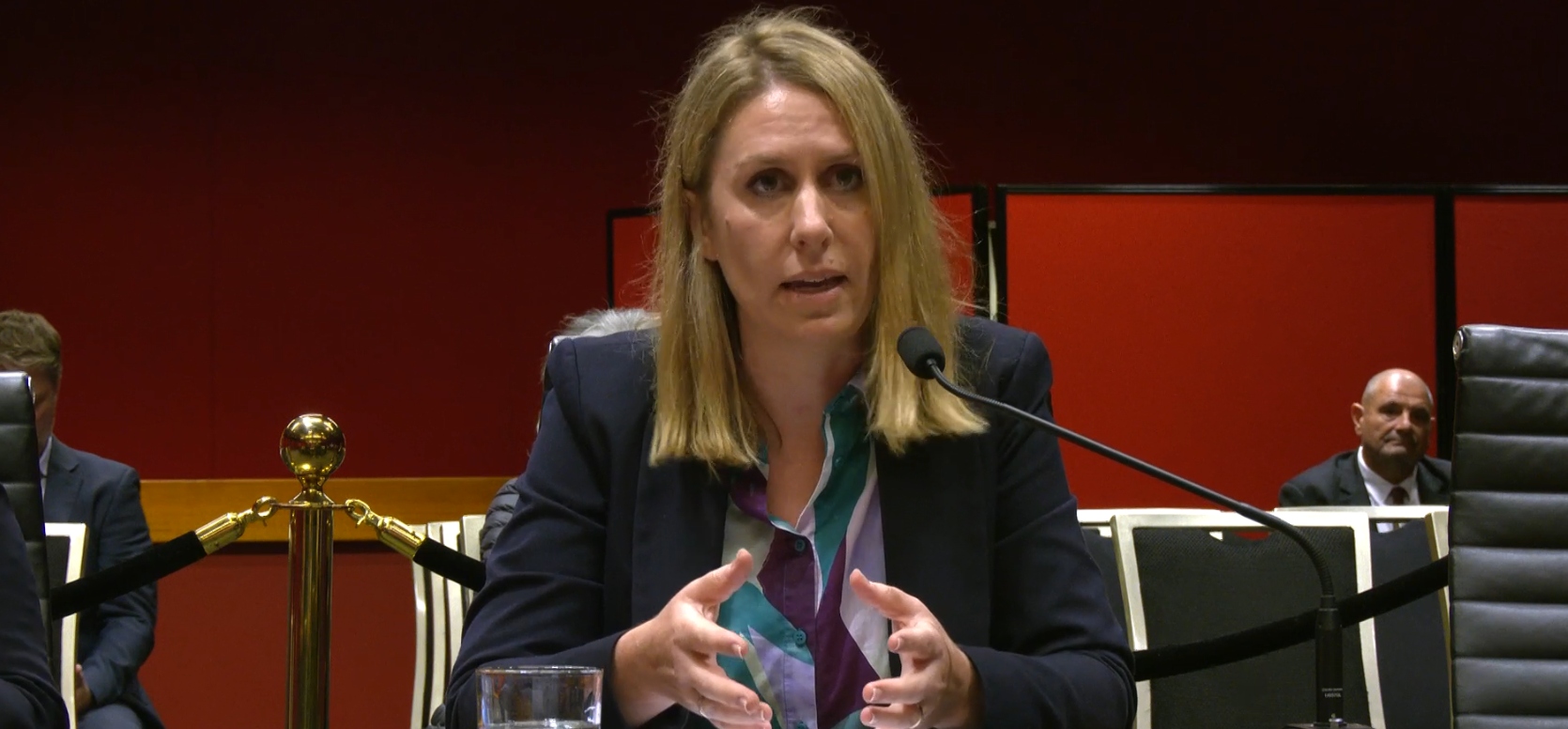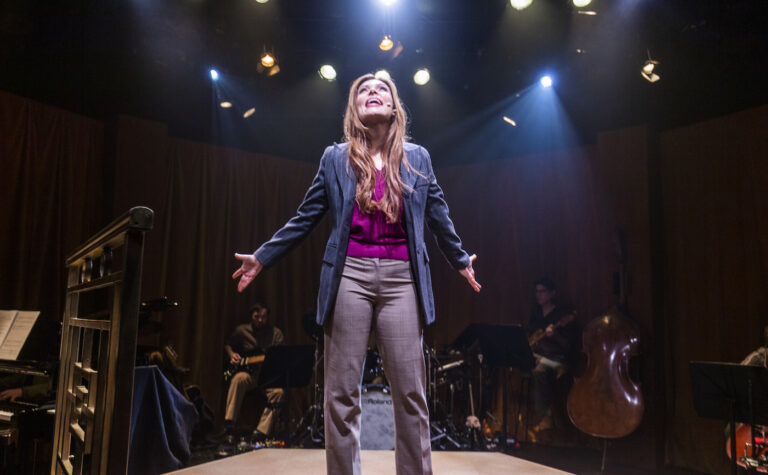
Mirvac throwing shade on Darling Harbour developments
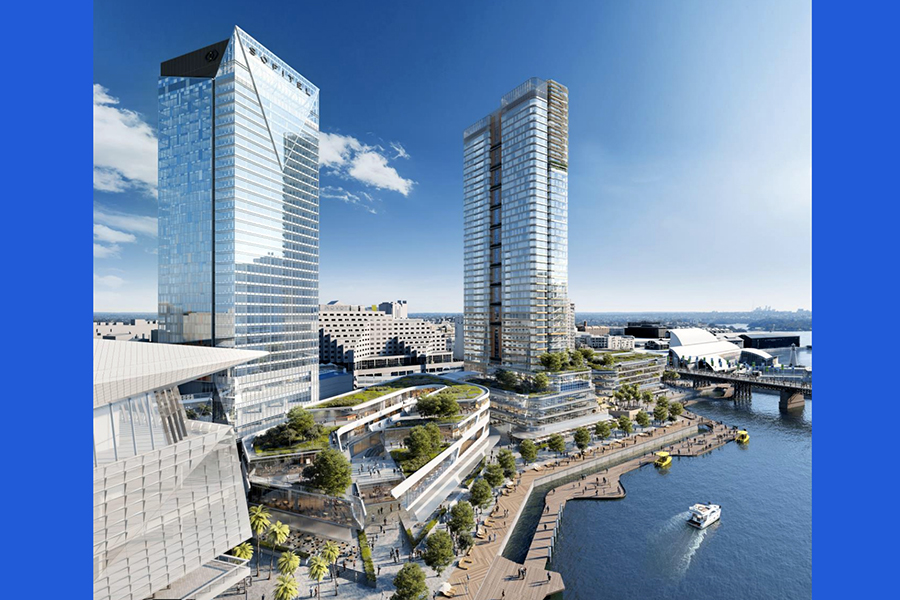
By ALLISON HORE
New plans for the Harbourside Shopping Centre site will bring Darling Harbour’s skylines to new heights, but not as high as previously proposed. Property developer, Mirvac, will demolish the 30 year old shopping complex to make way for a new mixed-use development, which will include a new shopping complex and a 153-metre tower containing 357 apartments.
Mirvac has owned the property since 2013 when they purchased it for $252 million. Their proposal for the tower and shopping complex was first put forward in 2016 and attracted criticism around its design, height, heritage impacts, and issues regarding pedestrian flow and public space. After extensive reworking to address these concerns, the amended plan for the project has been made public.
The original design included a 166m tower which was to be located at the North end of the site, standing atop a “podium” of shops and restaurants. However, the City of Sydney had concerns that the height of the tower would lead to surrounding public spaces being “overshadowed”, reducing the appeal to the public.
“Currently, the publicly-accessible area of waterfront within the surroundings of the Harbourside enjoys almost unimpaired access to sunlight,” they said in their submission. “With the construction of the proposed residential tower which will rise 40 storeys…, the pedestrian amenity of these areas will be severely compromised and will be in shade for the majority of the day.”
The new proposal cuts the tower down to 153m and relocates it to the center of the complex. To accommodate the floorspace from the tower’s height reduction, its footprint increased in width. And there were already concerns regarding the impact of the original development on pedestrian movement and public space.
Not ambitious
Vanessa Weedon, head of projects at the Australian National Maritime Museum said that whilst she welcomed efforts outlined within the initial proposal to improve way-finding and pedestrian flow, she thought changes were not ambitious enough to solve the issues.
“At ground level, the design at the development’s southern end does not seek to improve the existing constriction in the foreshore promenade, and hence does not improve connectivity beneath the bridge into the northern end of Darling Harbour,” she explained.
The City of Sydney also noted their concern as to how the development would fit within the original planning framework for Darling Harbour as a precinct with accessible open space for a variety of leisure activities.
To address these concerns, the new proposal details a number of planned pedestrian links to address the concerns about pedestrian-flow in the area, including connecting the waterfront to light rail station and planned metro station.
The promenades on both sides of the building will also be widened and the area of public space on the waterfront will be increased from 4,326m2 to 4,800m2. Developers say the additional square-meterage of public space will ensure Darling Harbor “is retained as a precinct for the people”.
Developments in Darling Harbour are considered a State Significant Development (SSD), meaning the proposal is assessed by the Department of Planning and Environment rather than the local council. To make way for the construction the developers will need to get approval for the demolition of the Harbourside Shopping Centre, pedestrian bridge link across Darling Drive, and the skeleton of the obsolete monorail line.
The amended proposal will be on exhibition and open to submissions from the public until the 29th of April. Submissions can be made through the NSW Government’s Major Projects planning portal.



