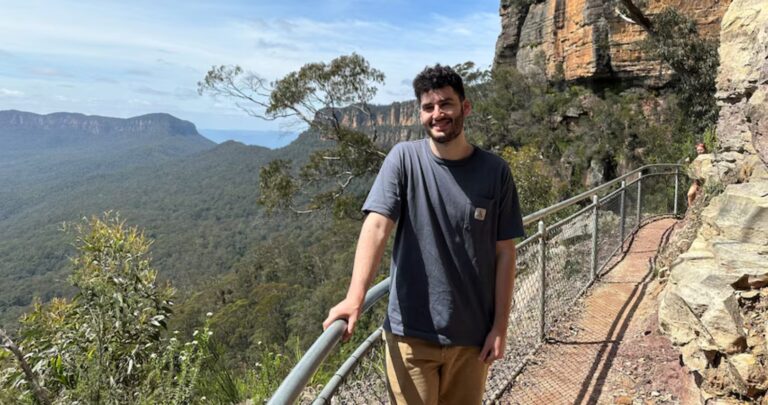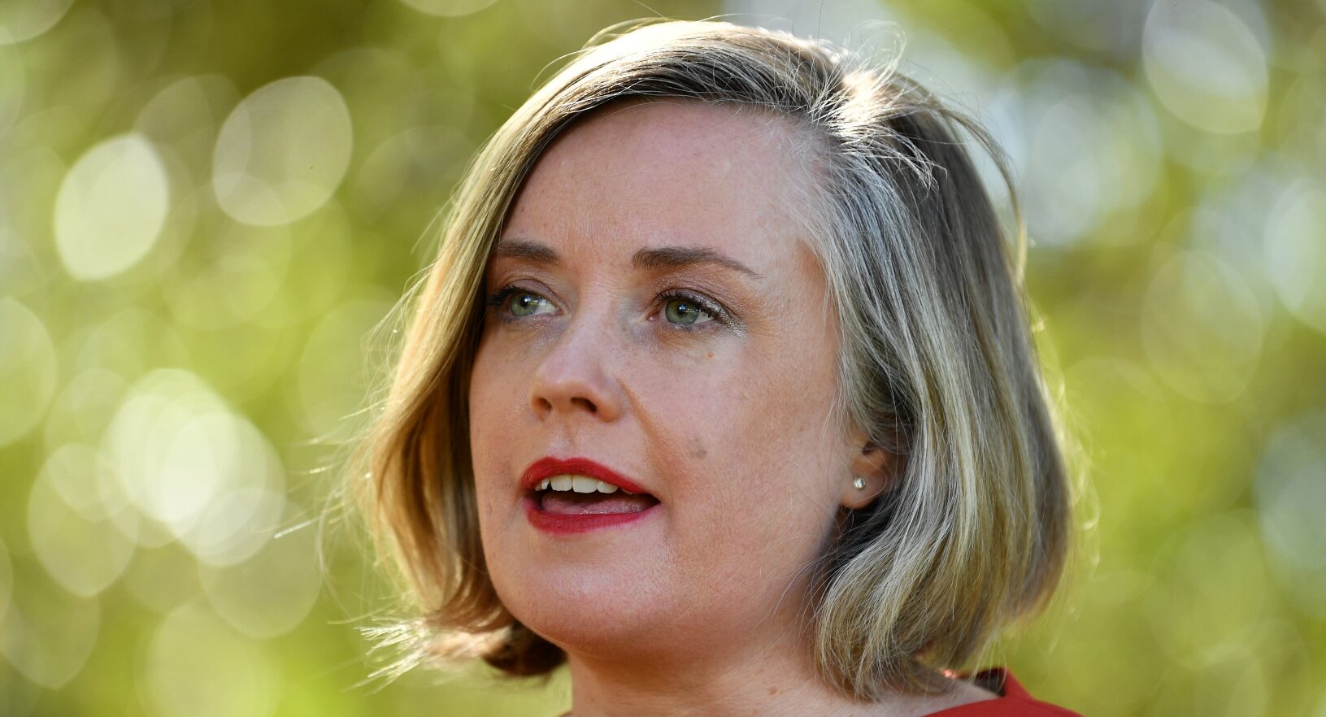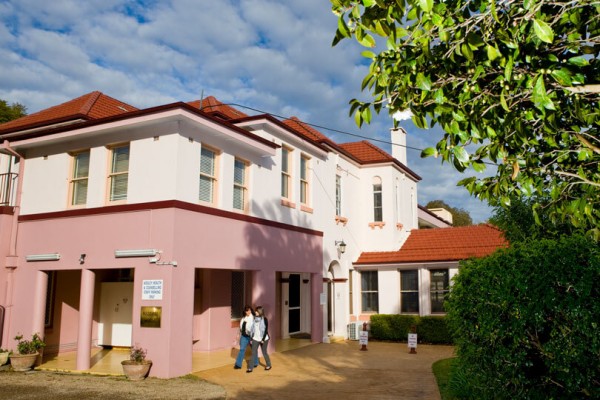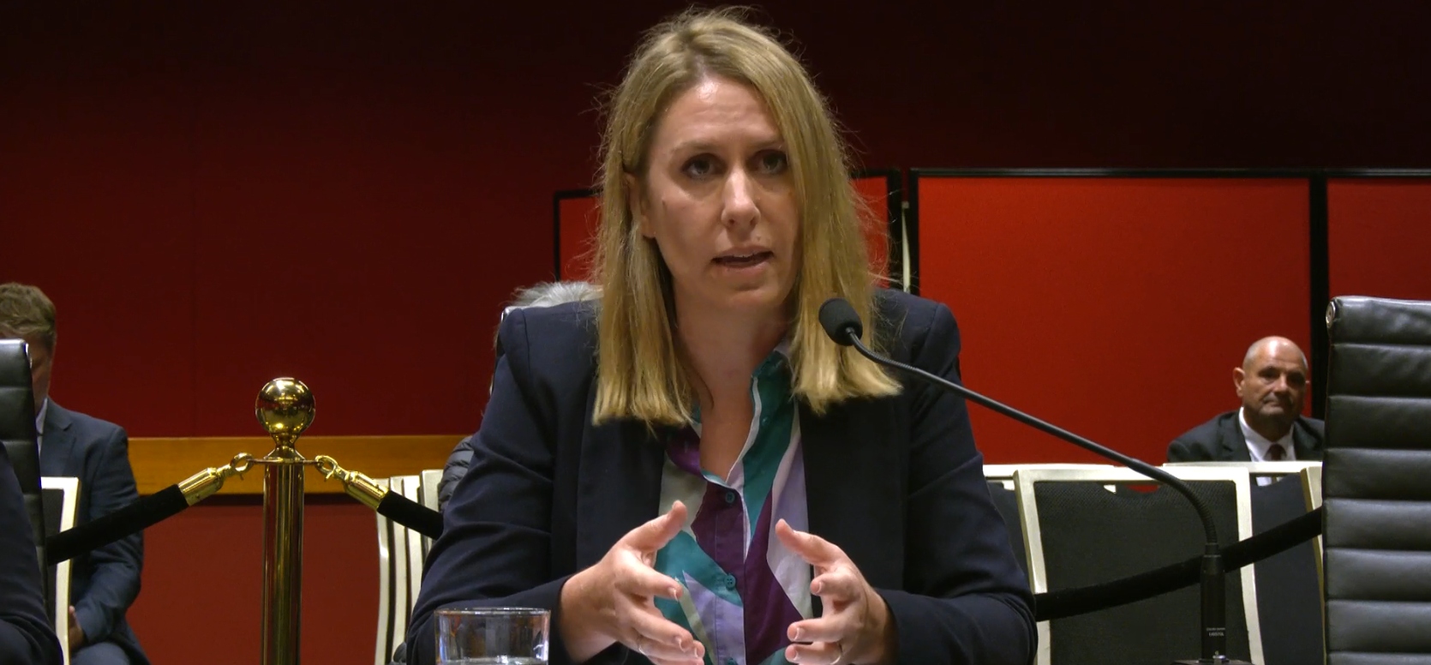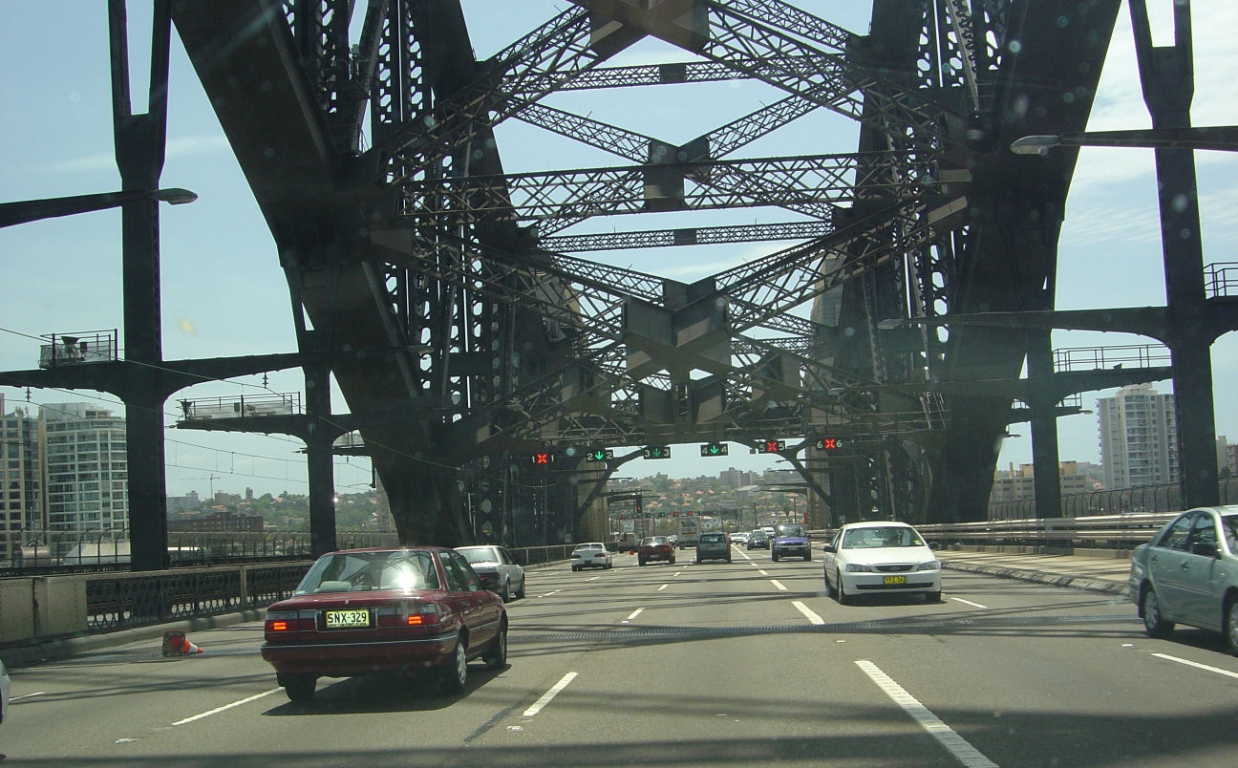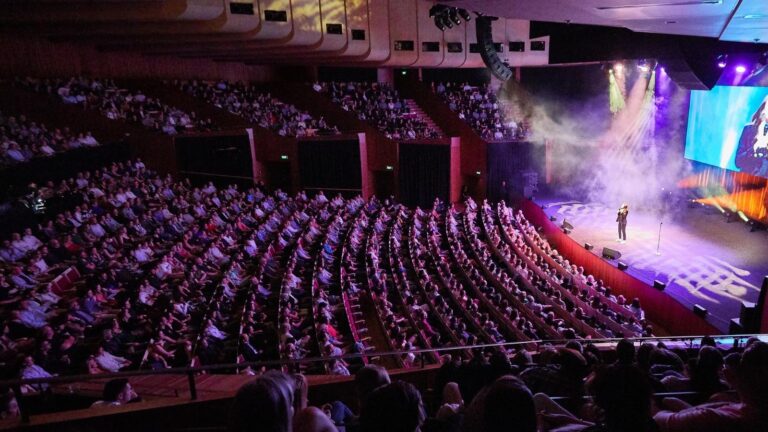
Sydney skyscrapers are about to get taller

By ALLISON HORE
Sydney City Councillors have endorsed a proposal that could see dramatic changes to the city’s skyline. The plan will lift a cap on building height across the city’s CBD to allow for more intensive commercial development around Barangaroo, Circular Quay, Central Station and Town Hall.
The current 235-meter limit for buildings in Sydney’s CBD was set in the 1980s, to be shorter than the occupiable floors of the city’s iconic Center Point Tower, which stands at 309 meters. Exempt from the height restriction was Crown’s $2 billion casino tower in Barangaroo, which will stand at 275 meters high upon completion.
New cap
The new cap, unveiled in 2016 by the City of Sydney in the draft Central Sydney Planning Strategy, will see skyscrapers of up to 300 meters in height allowed for buildings marked exclusively for commercial use. The proposed changes would also require all new towers over 55 metres to have at least half their floor space allocated for commercial use.
Sydney’s Lord Mayor, Clover Moore, believes that changing the height restrictions is essential to accommodate the city’s growing population, which is projected to reach 8 million by 2056. Two million people are expected to be travelling through the city’s CBD on a daily basis by 2036.
“If we want Sydney to maintain its status as a global city and economic powerhouse, it’s vital that we safeguard economic floor space whilst allowing residential development to continue in the city centre,” Moore told City Hub.
NSW planning minister Rob Stokes supports the proposed changes, which would allow for buildings more than 20 floors taller than Chifley Tower, the tallest commercial building in the CBD at present, to be constructed.
“Sydney CBD is Australia’s economic gateway to the world, generating nearly $110 billion each year,” Mr. Stokes told the AAP in a statement. “This strategy means we will deliver nearly three million square metres of new office space to ensure Sydney remains the commercial hub of the nation.”
Fire worries
But changes to the city’s skyline have always been controversial in Sydney. In 1912 the city introduced anti-skyscraper laws citing worries about the difficulty of fighting fires if they broke out. These worries were not unfounded; before the laws were put in place an 8-story department store building fire caused five deaths. These laws, which limited building height to 150 feet, were not changed until the 1950s.
Today it’s the loss of heritage values and visual impact that people cite as major concerns against the development of skyscrapers. Concerns have also been raised about plans to redevelop the area around Central station to include buildings of up to around 206 meters tall, including a 39-storey tower for tech company Atlassian.
Residents are worried the buildings will overshadow the heritage sandstone buildings in the area, with the National Trust telling Sydney Morning Herald the increase in the allowable building heights was “totally out of context with the surrounding area.”
Critics of the plan are also worried about the fact that the proposal seemingly prioritises commercial developments over residential ones. Tom Forrest, Chief Executive Officer of Urban Taskforce, a non-profit group representing property developed in Australia, which aims to improve quality of life in urban communities, believes that residential developments are crucial to keeping the city alive.
“It was anti-resident rules that turned the Sydney CBD into a ghost town, pocked with empty holes in the ground and half-built buildings like World Square in the 1990s,” Forrest said in a statement. “Residents in the city enliven the city. The live-work-play 24-hour city thrives where there is mixed use.”
Smart design needed
On the other hand, some urbanists, such as Dr. Philip Oldfield, Senior Lecturer in the School of Architecture & Design at UNSW, support the changes. He believes that one of the benefits of creating taller buildings is freeing up more space at a ground level. He feels the key to getting a taller Sydney right is by prioritising smart design at ground level as well.
“It is important that this next generation of supertall towers do not create just a vertical banality of stacked office floors as far as the eye can see,” he wrote in a blog for UNSW. “Instead, this increase in height should be matched by a generosity of public space and civic realm at ground.”
Lord Mayor Moore agrees, and believes that with careful planning the integrity of the city’s heritage and livability can be maintained even with the increase in building height. She said city staff had been working block-by-block examining “the way our city works and where sunlight falls” and that a focus on environmentally friendly development would be the council’s priority.
“We can build tall towers in the city, we can see our skyline rise with iconic, sustainable buildings,” she said. “But we need to follow deep, evidence-based work that considers the current and future needs of our city, rather than entertaining ad-hoc planning proposals that only seek to increase private profit.”
The City of Sydney hopes the introduction of a 3 per cent levy on new building developments costing $200,000 or more will help them meet their goal of raising $43 million a year for parks, paving and other public infrastructure.
An exhibition of the Central Sydney Planning Strategy, including the proposed changes to building height restrictions, will go on display late March 2020 for a minimum of 28 days.



