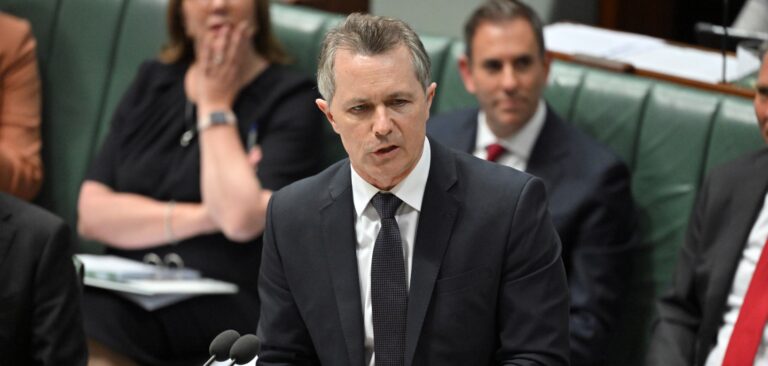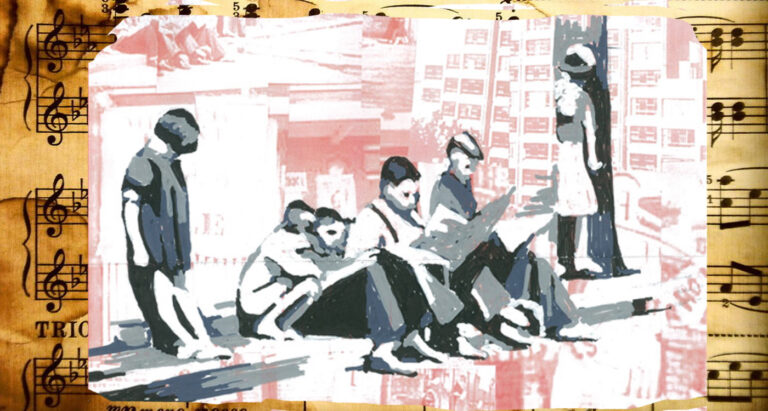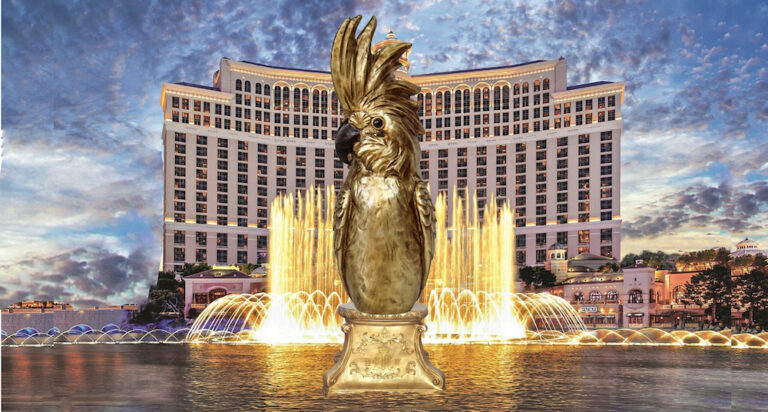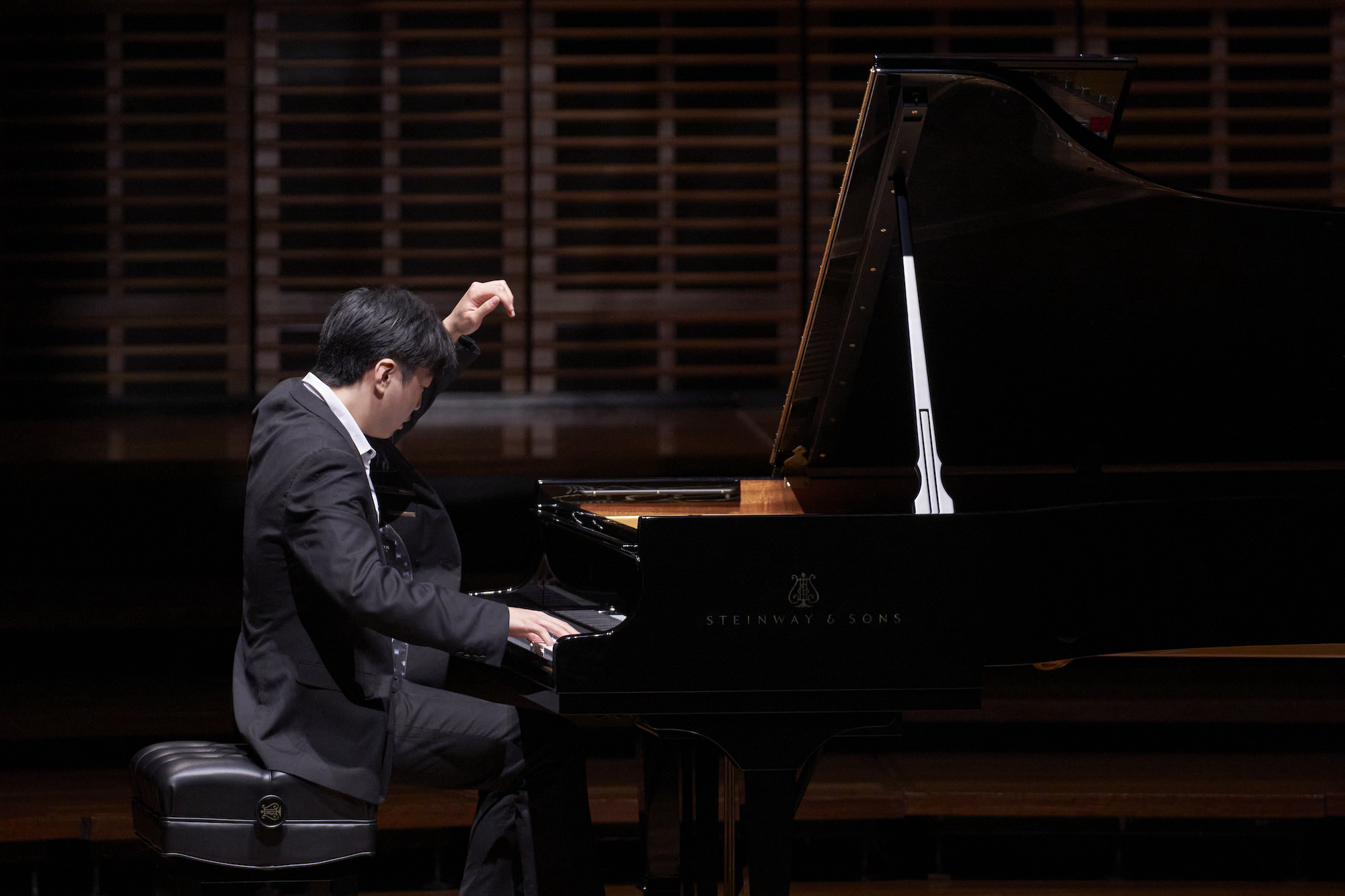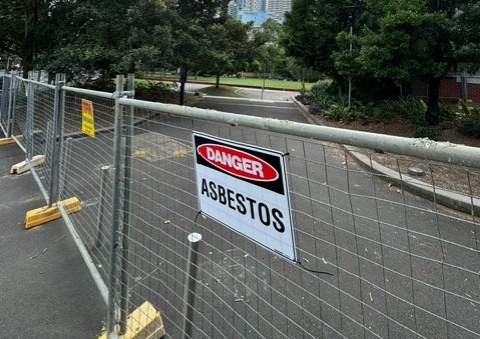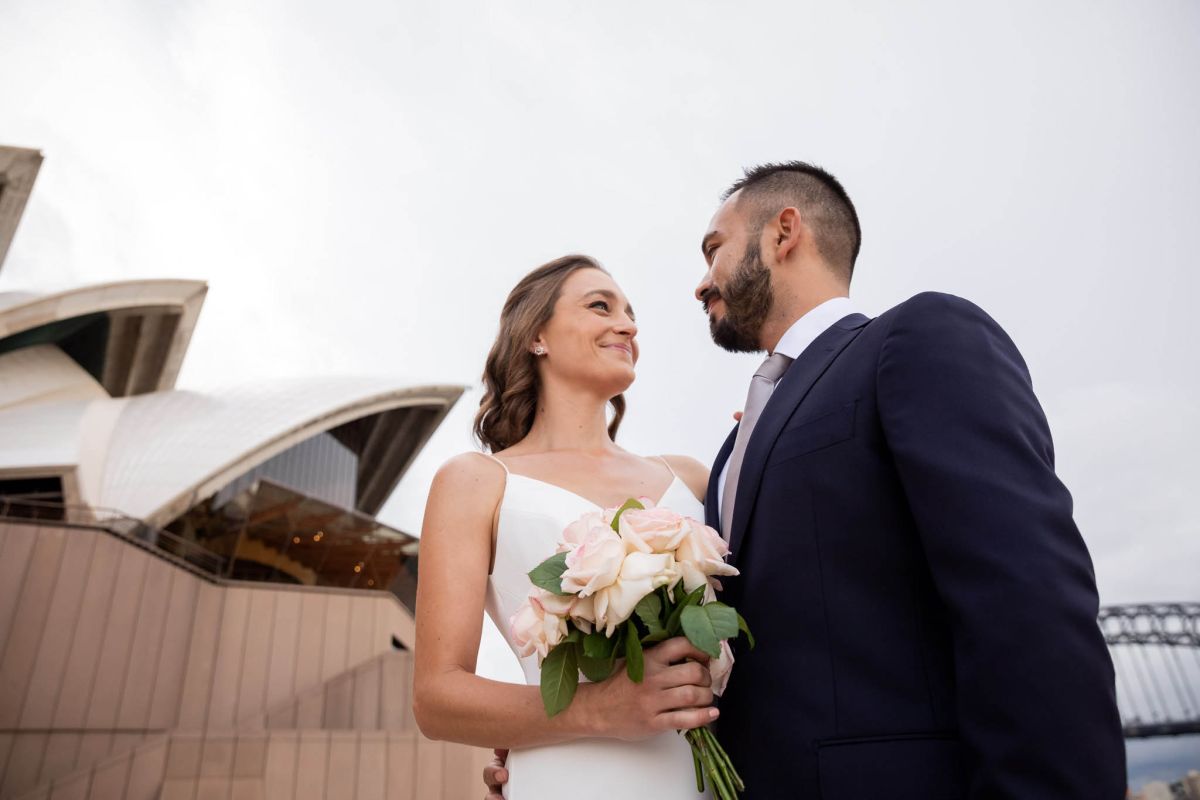
Bourbon at Stake

By Andrew Woodhouse
If ever there was a site that represented Kings Cross, it would be the Bourbon Bar site and its white arches.
Its founder was a Texan opportunist, Bernie Houghton whose bust faces the site from the nearby gardens.
He was known for his hospitality, drag queen shows, colour and kitsch.
US sailors on R & R loved the nostalgia, a real Texan steak and raw Bourbon whisky.
The bar itself was known for scenes of mayhem and for evicting former Australian Cricket Captain, Ricky Ponting, after a fight involving a girl.
In 2014 the site, including three sites adjacent, was sold to Sam Arnaout, speculator, and Iris Capital CEO.
A 700-page DA was lodged in mid-December 2017 with a 28-day exhibition period.
Locals lodged a 2,458-person petition and 659 individual submissions, held community meetings and a large outdoor rally/festival with entertainment.
Sydney Councillors attended, Mr Arnaout snubbed the events.
His plans for complete demolition of the sites and a new mega-bar with new apartments above were ridiculed as “bland”.
Four years of excavation, drilling and construction would sabotage nearby businesses and force some nearby residents to live on a construction site with dentist-effect drilling from 7am.
Some apartment windows would be bricked in.
The 311 bus, a lifeline for many, would be blockaded.
The soul of Kings Cross would be decimated, they chanted.
Council announced a “site-specific study” of the sites: the Bourbon, the former Aussie Rules Club, the backpacker site and the Empire Hotel site.
The Kingsbury apartments were also included although not purchased by the developer.
It’s the biggest single DA in the history of Kings Cross since Sydney Council floated its own re-design in 1973 for a mall and above-awning monorail.
Then, surprisingly, in April 2017, Sam Arnaout withdrew his DA proposal.
Why?
Figure 7a in the proposed Development Control Plan appears to show large increases in street massing over current buildings, a major incentive.
Council’s own design proposals gave locals only 28 days to respond to over 540 pages of micro text.
Council points out correctly: “We asked you how you want the area to look and feel over the next 5, 10 or 20 years [and] included a community workshop, online survey, pop-up events and written submissions … The changes are designed to protect the area’s significant social, cultural and historical value and maintain a mix of retail, commercial and residential uses … They … set out a minimum amount of non-residential floor space and reflect the desired street character …”.
Locals say they don’t want minimum floor space ratios: they want maximum height restrictions.
Good planning needs consistency, clarity and certainty.
Many documents on-line have now been removed, frustrating locals, due to a council “error”.
Smart locals can comment direct to Sydneyyoursay@cityofsydney.nsw.gov.au .
Council now states “The closing date … has been extended from 23 October to 29 October 2018.”
But another alert states: “The closing date … has been extended from 29 October to 8 November 2018.”
Confused?
The study itself has 24 major flaws.
It includes a new Area Locality Statement, Heritage Data forms (withdrawn), draft changes to the Development Control Plan (DCP), 70 pages of heritage studies, community meeting summaries, Design Advisory Panel comments and an 80-page urban design study.
It encourages development but locals insist they want improvement instead.
70% believe Darlinghurst Road has changed for the worse over the last 20 years, according to council’s survey.
The design for the chemist shop building (18-20 Darlinghurst Rd) is perplexing, showing a four-storey building cantilevered above the current site.
There is no local precedent for this.
The height increases from three to seven storeys with the click of a mouse.
This won’t “ensure new development … respects the existing built fabric” (DCP)
For Kingsley Hall, recommendations are “to respect the Inter-War art deco character of Kingsley Hall at 1A Elizabeth Bay Road through height, scale, materials and detail.”
What about amenity and light?
Council claims “the Empire Hotel can be demolished” but images show its main façade, designed by distinguished architect, Neville Gruzman AM, fully retained.
Any demolition is not supported by Council’s heritage listing.
And how will the Bourbon be “saved”?
Council claims “there will be a stepped 8m setback behind the existing street wall”.
But what wall?
And “the new DCP … for the Bourbon … encourages a minimum setback … of 6m”.
Que?
Even then, none of this is confirmed.
Council has slipped in a loophole big enough to steer the QEII through, stating “The … heritage inventories can continue to be updated … through completion of a Conservation Management Plan (CMP).”
So, the buildings’ heritage status may well change.
This new CMP could stipulate what should be saved – to fit in with the latest developer-driven plans.
And Council claims “Development along Darlinghurst Road will contribute and enhance the area’s fun …”.
Are we living in a Disneyland funpark?
Council’s community survey says people prefer creative art spaces (galleries and studios).
The design study is Humpty Dumpty-ism: “When I use a word,” Humpty Dumpty said, “it means just what I choose it to mean – neither more nor less.”
