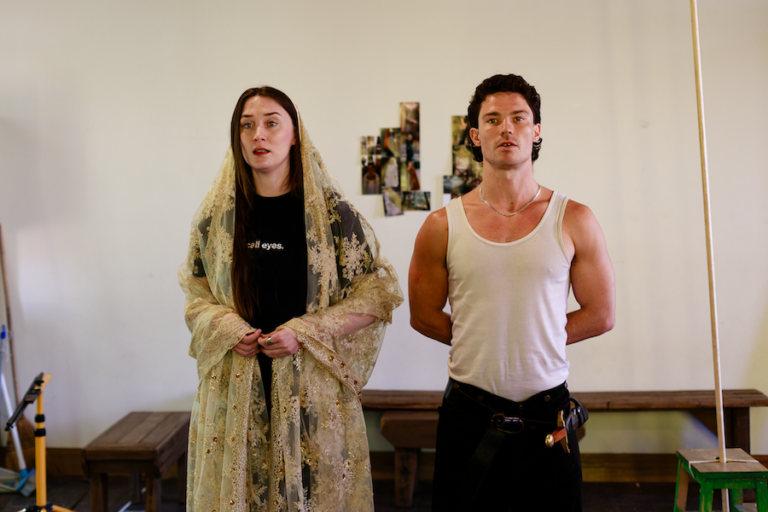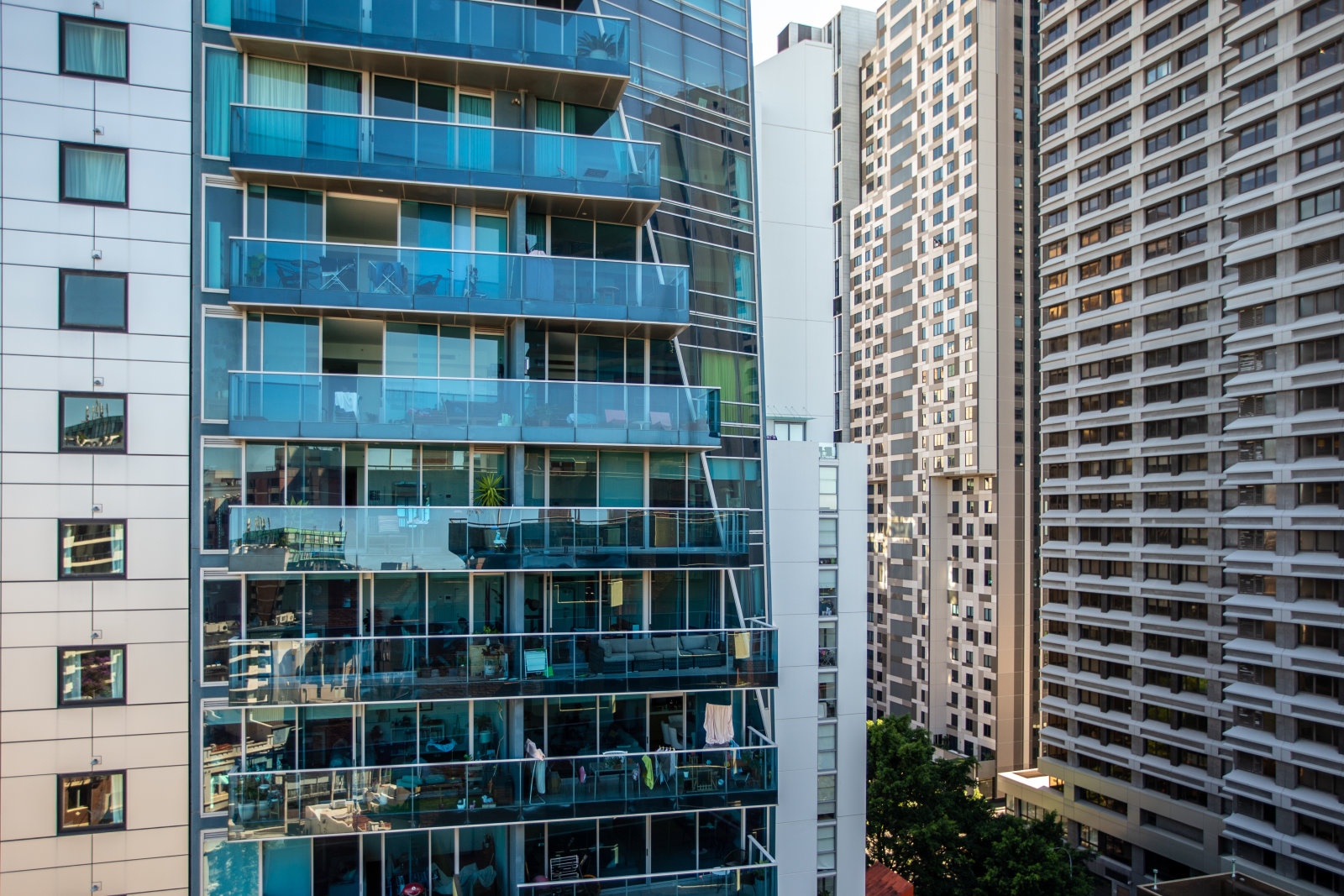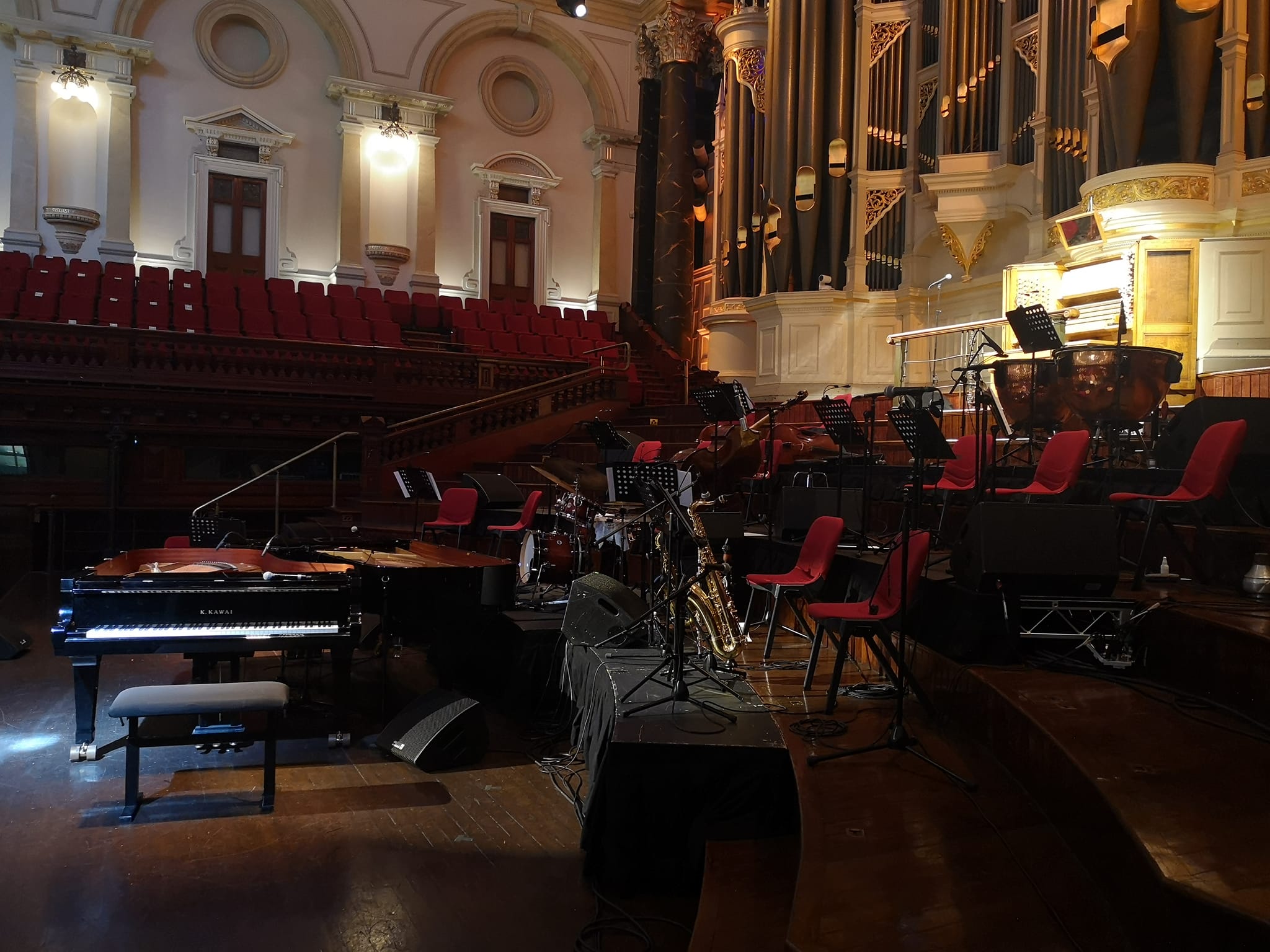
Mastery by Crown Group
Last Thursday evening (Oct 18) Crown Group held a spectacular unveiling celebration at the Royal Hall of Industries, Moore Park for its newest development project, Mastery. The five-building precinct at O’Dea Avenue, Waterloo is the most ambitious undertaking yet for Crown Group and brings together elite architects in a unique collaboration.
Iwan Sunito, Crown Group Chairman and Group CEO is a noted industry leader and at the helm of the Mastery project. Esteemed Japanese architect, Kengo Kuma is the visionary behind the flag ship building: a 19-storey tower of cascading levels flowing with green vegetation. Sydney-based Japanese architect, Koichi Takada, whose firm has received multiple awards, is responsible for three building designs. The final design has been contributed by Sydney architect firm, Silvester Fuller, offering a new perspective to the overall vision.
Waterloo sits on the outer southern fringe of Sydney’s CBD, bordered by Redfern, Alexandria, Zetland and Moore Park. It is speckled with churches, pubs, and town halls, each being a signpost on a 150 year timeline of architecture. From the early 1900s onwards, Waterloo and the surrounding suburbs were the epicentre of large scale industry with the dominant constructions being factories, warehouses and attendant worker’s cottage terrace houses. Over time, as much of the industrial sector was relocated west, the inner southern suburbs of Sydney experienced significant urban change, and, with so much history embedded in the landscape, it’s a constant challenge to retain heritage value and still express modern creativity in design.
Jad Silvester and Penny Fuller are the architectural firm, Silvester Fuller and designers of the fifth building in the Mastery development. It’s an unusual project for them. Normally they would design a single building on a plot surrounded by existing buildings and structures. Here, they are part of a masterplan that requires them to employ more abstract thinking.
“When we’re designing one building, usually all the other buildings already exist around us, and so you know your context, you can go there, you can visit the site and see it. Here, where we have a much larger precinct, in a way the site doesn’t really exist at the beginning, it’s a big open empty piece of land…we have to visualise who our neighbours are going to be, how big is the street in front of us. There’s a lot more thought that goes into visualise what the context will be,” explains Silvester.
“You’re thinking as much about the building as the voids between them; they really become spaces that you’re able to influence in a better way, in fact, because you’re able to get into the two sides working together in harmony,” adds Fuller.
One of the key points of Mastery, as with other Crown Group developments, is the equal attention given to functional/economic considerations as well as aesthetics/sustainability/living standards. Silvester Fuller share those values.
“We’re very selective with who we work with. We like to align ourselves with developers who think in a similar way to us, and so we say no to a lot of work, a lot of projects where we don’t think we’re the right fit. We’re looking for clients who value the community aspect of the project just as highly as how much they’re going to sell the apartments for, because they actually understand that if you get the community piece right, that creates a whole impression for that project,” says Silvester.
The two architects like to take a fresh, individual perspective for each new project, incorporating concepts such as visual and environmental impact as well as implications for the entire neighbourhood.
“For us the aesthetic really comes out of the actual project itself and Jad and I don’t come with a particular style or an intuitive response to the site. We like to approach each project not knowing what the end answer is going to be. That end answer comes out of all of those different ingredients that are brought in. And a project’s not successful for us if it’s not able to balance all of those different elements…sustainability, which has to be environmental and social and financial for the people who live there,” says Fuller.
Every development project will try and maximise its financial gain. Silvester and Fuller believe that rather than cramming in more units, that gain is better achieved by making the the living space desirable by providing amenities and a pleasant milieu. Mastery includes such innovations as a cantilever infinity pool, rooftop gardens, open leisure spaces, external greenery. One remarkable feature is the outdoor fire stair – it’s an example of using imagination around obligatory construction requirements. All completely legal, the outdoor stair adds artistic interest, encourages fitness and social interaction, is more likely to be used, and feels safer, as opposed to one hidden away behind heavy fire doors.
“We try to make the essential elements do more,” says Fuller.
Mastery by Crown Group launches on November 17.
For more information and to register interest, visit www.apartments.masterybycrowngroup.com.au
By Rita Bratovich.









