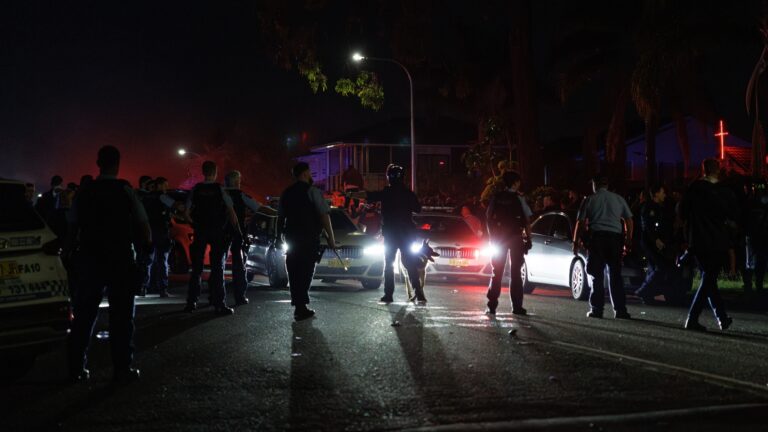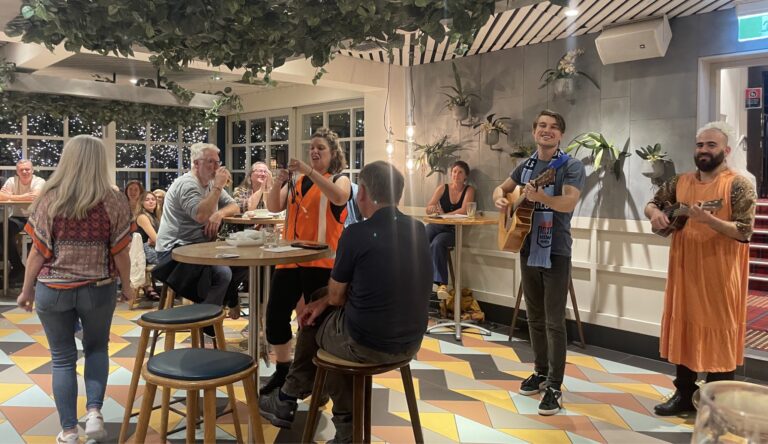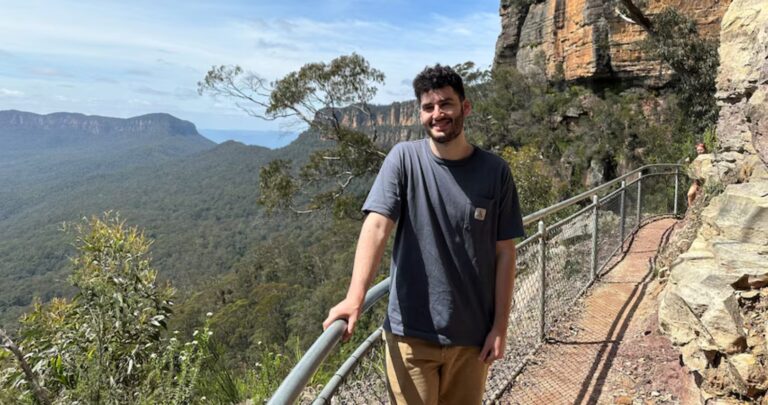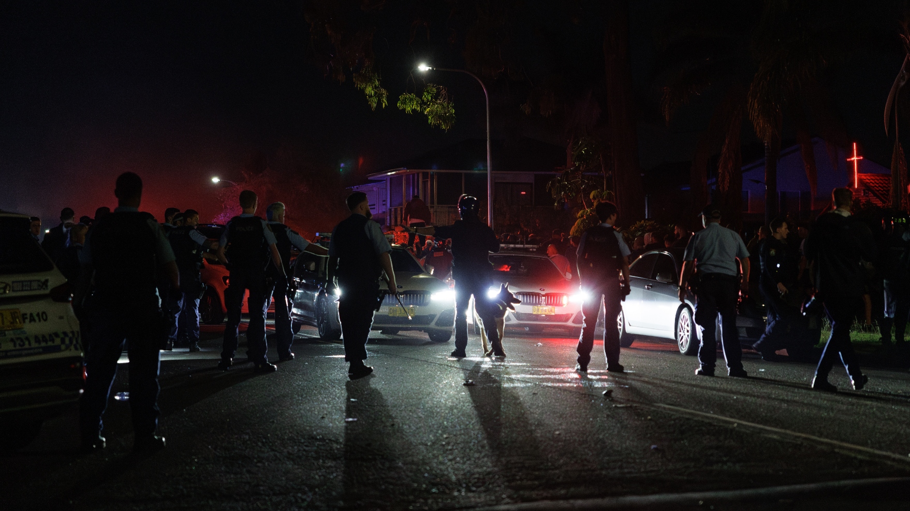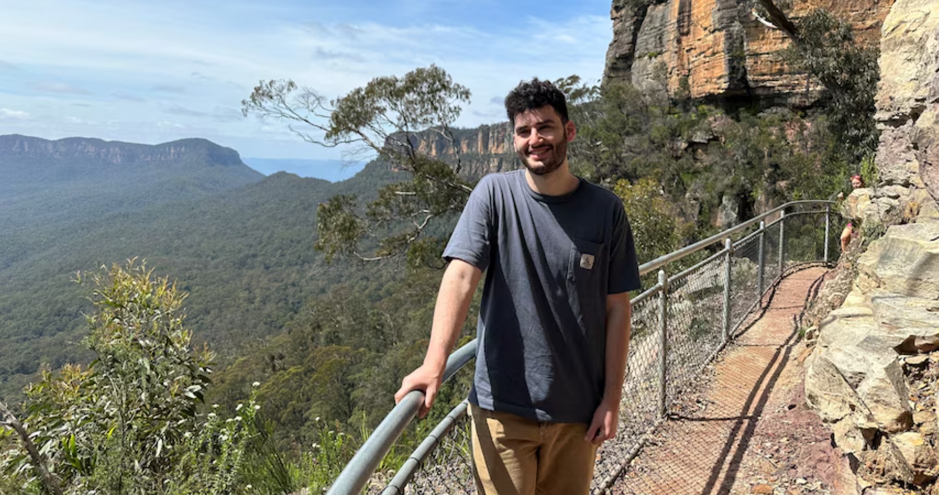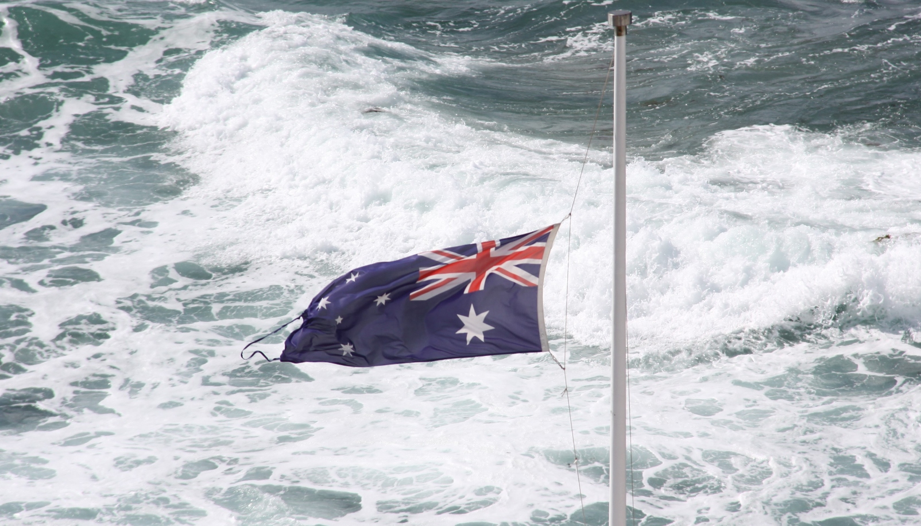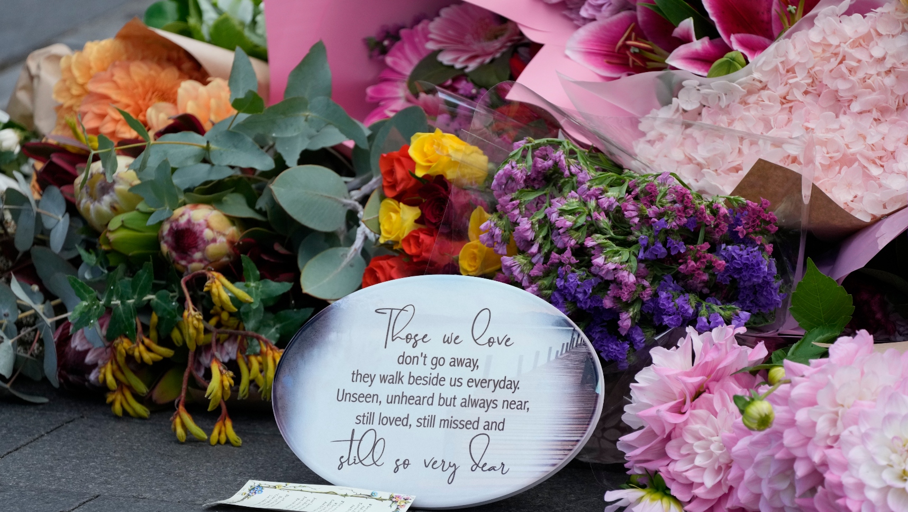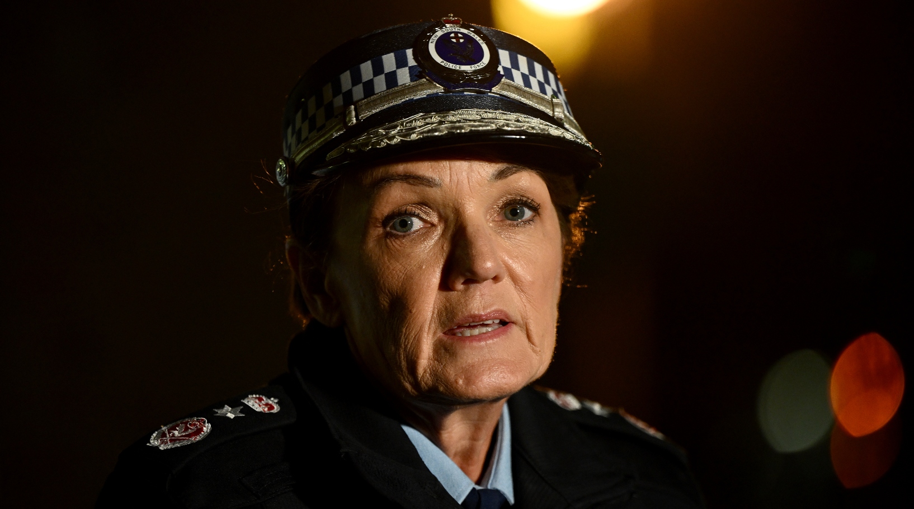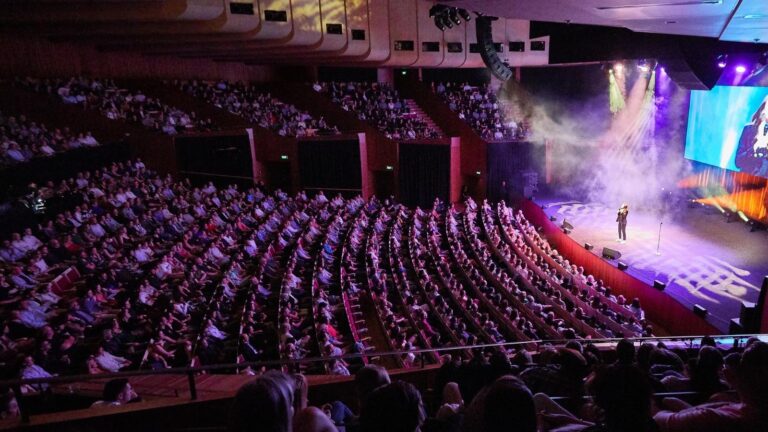
Bellevue Hill Public set for enormous expansion
By LYDIA WATSON-MOORE
Bellevue Hill Public School is set to double in capacity, under an Education Department application to erect a new four storey building on the site.
The DA, currently on exhibition with Woollahra Council, seeks to demolish four buildings and increase its capacity from 550 to more than 1000 students.
Liberal Deputy Mayor Greg Levenston said the $12 million development would create a “tremendous facility” to accommodate the increased demand in the eastern suburbs.
“It appears to be a well researched and well thought out plan by the Education Department,” he told City Hub.
An Education Department spokesperson said the project would include the new building, library, canteen, and refurbished administration block.
While praised by Liberal councillors, the DA documents prepared by City Plan Services reveal several concerns that Woollahra Council initially raised before submission.
This coincides with at least ten objections or submissions already submitted to council from the public.
When City Hub enquired about these submissions, a council spokesperson said that these could not be disclosed until close of exhibition.
“The advertising period to lodge expires on 13 August, so people still have time to lodge their feedback. Until this date we will not be able to provide a full list of submissions,” they said.
Among the documented council concerns was the need to increase the student capacity by such a large degree.
In addressing the issue, the application stated that the department had “undertaken a detailed evaluation of all potential options”.
“Bellevue Hill school was identified over other sites within the area- Rose Bay, Bondi Beach, Waverley and Double Bay Schools- due to the recent rate of student population growth within the locality and the surrounding area,” the statement said.
Traffic was another key issue identified by council, with concerns about the potential congestion effect of 450 additional students.
The traffic report, prepared by EMM, estimated an almost 82 per cent increase on existing school traffic movements.
The report conceded that in the medium to longer term, a review was needed of the car parking on the school access road which already struggles with traffic flow.
Only four extra car parks have been allocated in the plan to account for the increased traffic.
The report recommended an introduction of five minute waiting times in peak school hours.
A proposed ‘Green Travel Plan’ is also on the cards, with a request to encourage students to avoid car travel and instead use buses or bicycles. An extra service on the 387 public bus is recommended to compensate.
The four storey building, approximately 13.5 metres high, exceeds the current maximum height control of 9.5 metres.
However, the DA claimed the development is “consistent with the surrounding built form” and will “provide visual interest along the local streetscape”.
Over the construction period, set for approximately 15 months, three of the school’s demountables will be relocated to the adjacent Bellevue Park.
The DA suggested this will not have long term effects on the park as no trees will be removed and the classrooms will not be near play equipment.
“After this period, the area of Bellevue Park will be fully restored and made good at completion of construction,” the statement said.
The Joint Regional Planning Panel will determine the outcome, with briefing to start on September 2.

